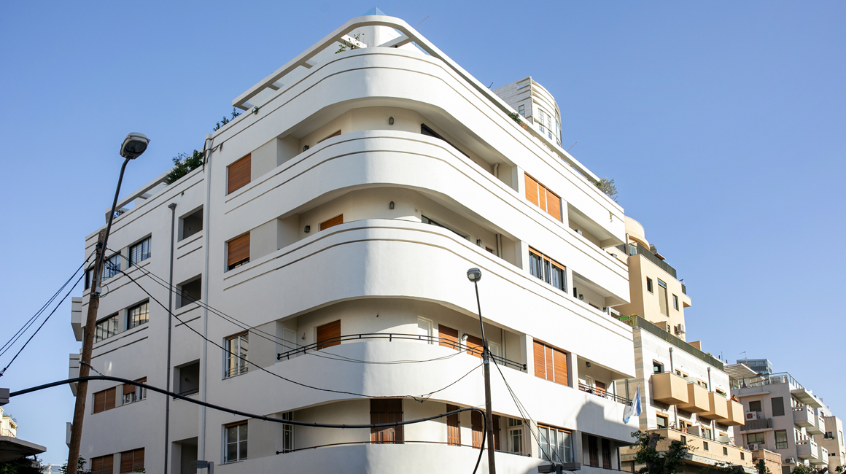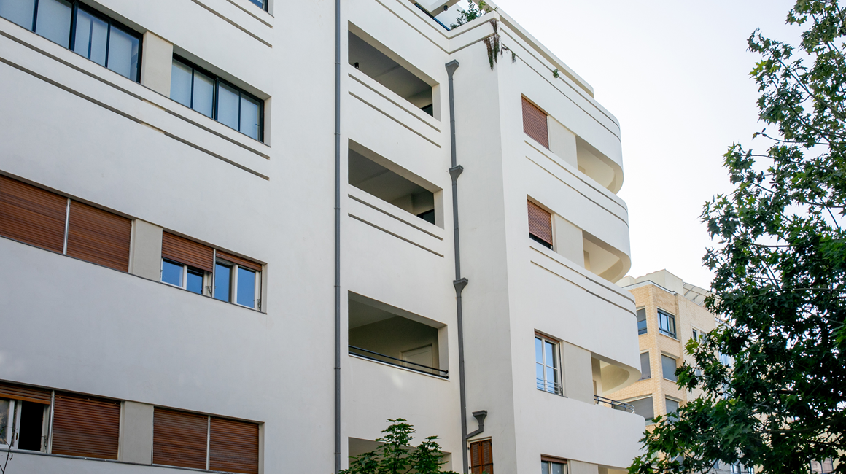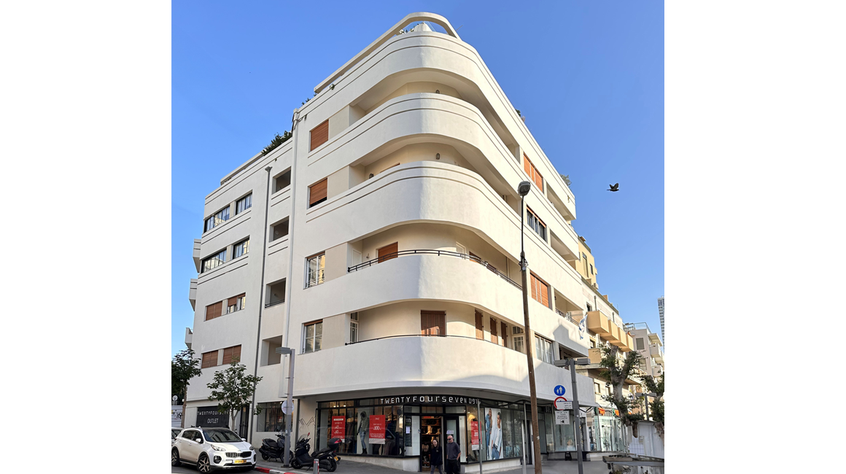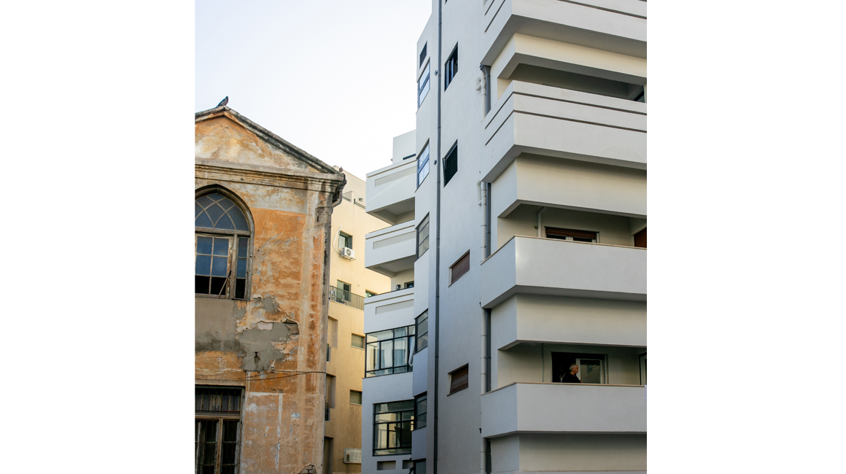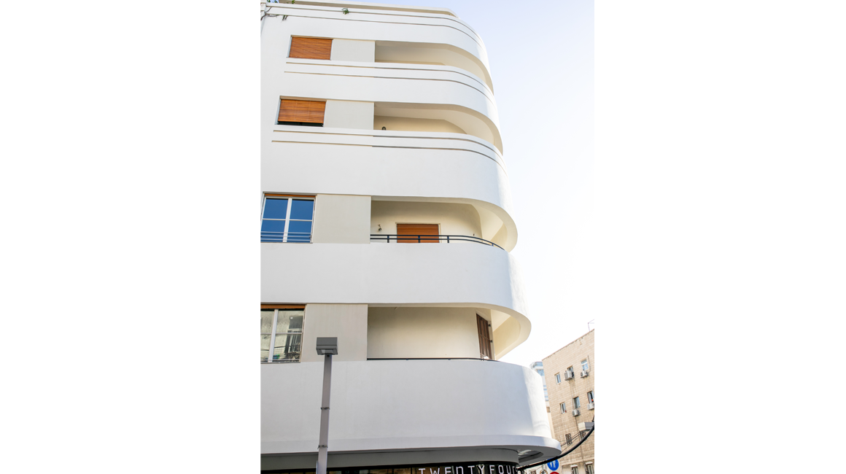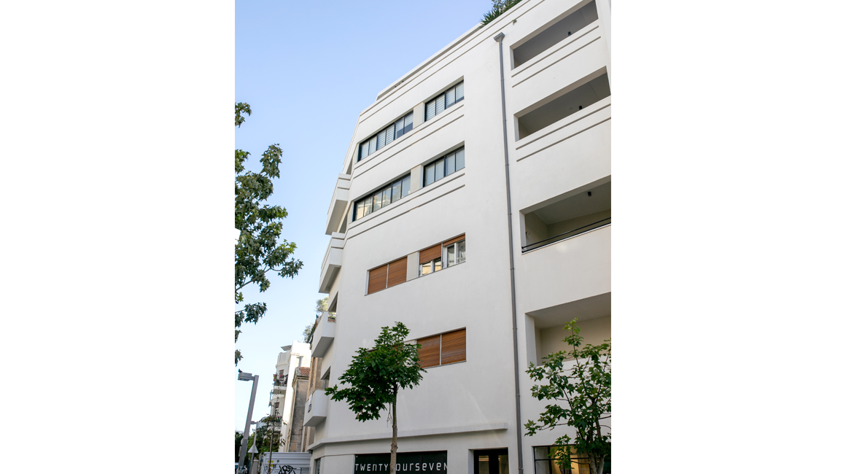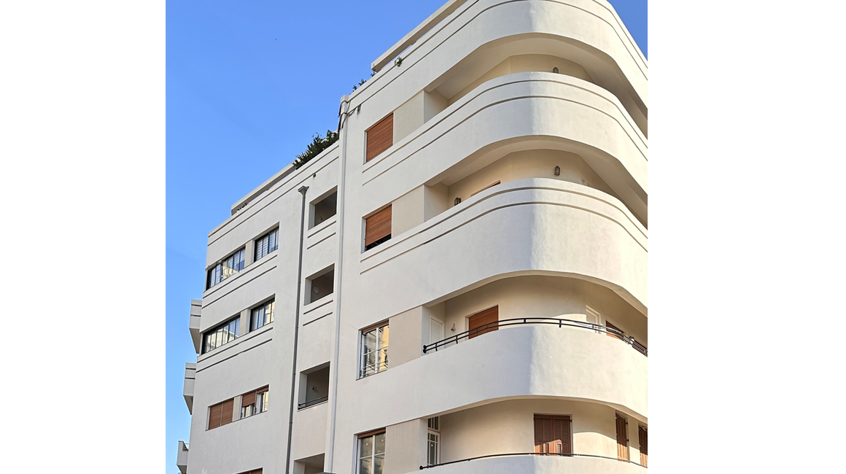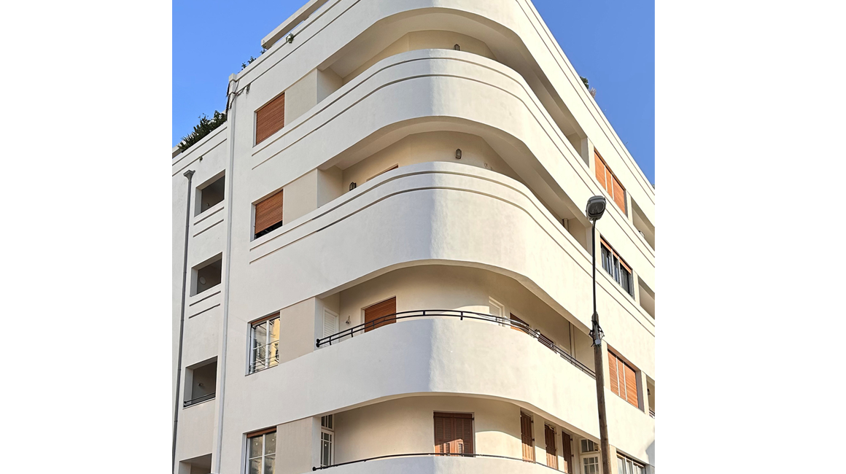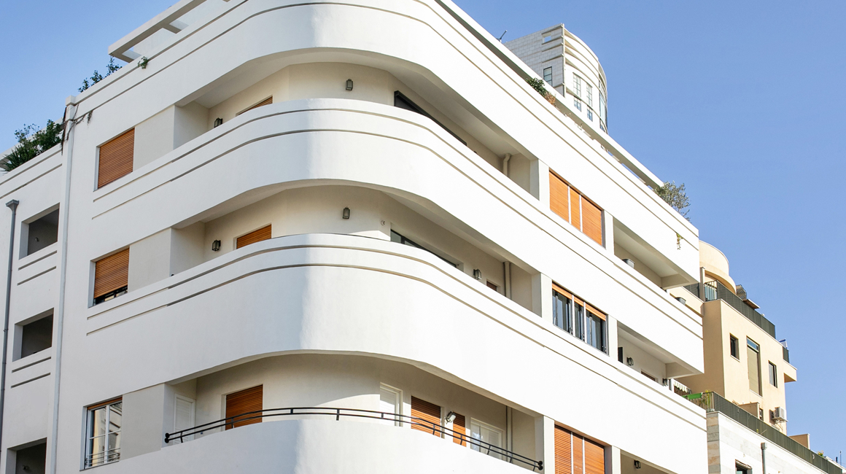Yapo house balfour 2
The special story of Balfour 2, nicknamed Yapo House, began in 1922 as a 1 floor building in aclectic style. Over the years two floors were added and in 1937 another building was added close by to the original one.
The building is in process of documentation, conservation and planing another extension to the conservative building in the corner of Alenbi and Balfour streets in Tel Aviv. The project includes conservation of the historical floors and adding new floors in a total area of 2200 square meter.
In the proposed planning there was an emphasis on marking the horizontal elements which properties the works of Jenia Aberbuch from the architects of the building.
Noga Nagarut in execution of windows, doors and shatters from wood in the project.
The windows, shutters, outside and inside doors and all of the accompanied accessories are made for prestige houses and building for conservative and designed for the Israeli weather, and also Compliance with strict international standards.
Planning: Gruag – Harel architects in collaboration with architect Gilia Berger
Entrepreneur: Galgal maintenance and entrepreneurs real estate
Photographer: Yifat Golan


