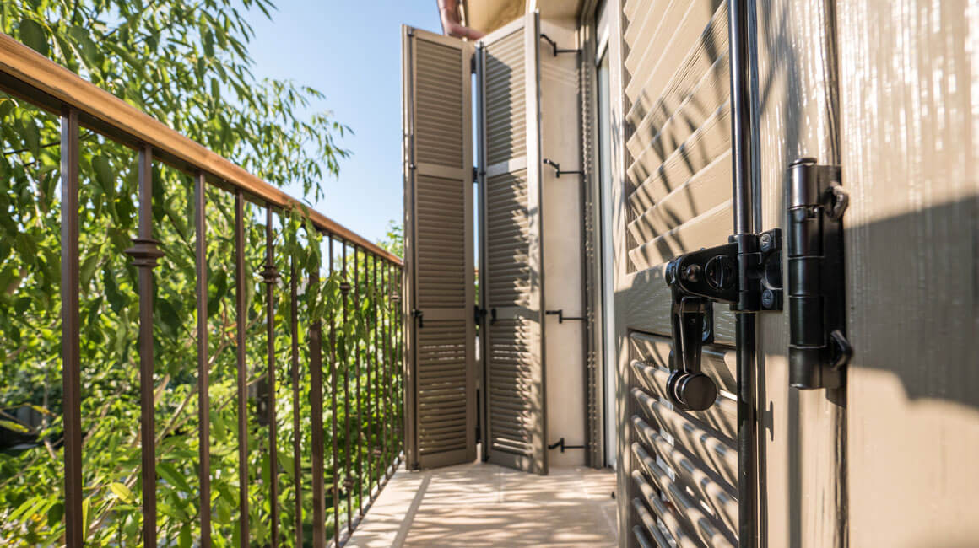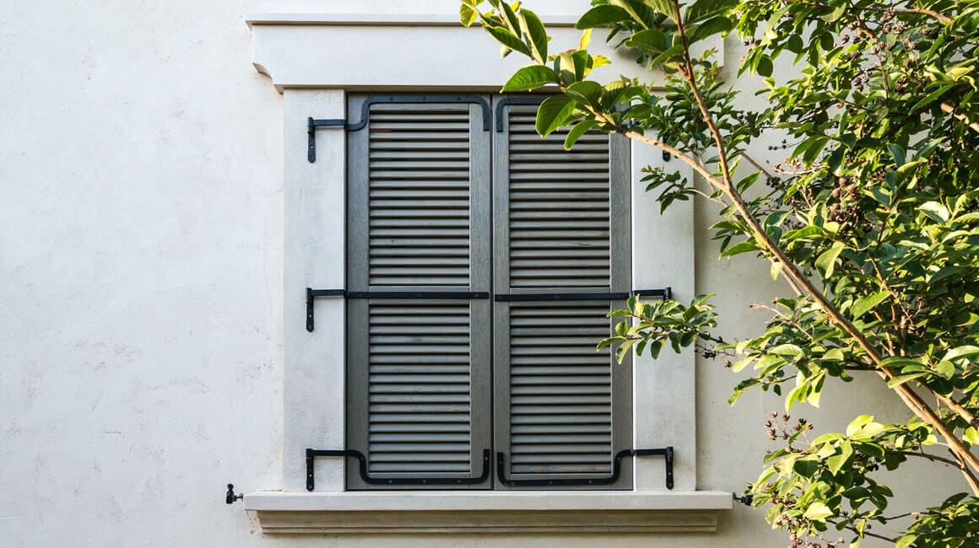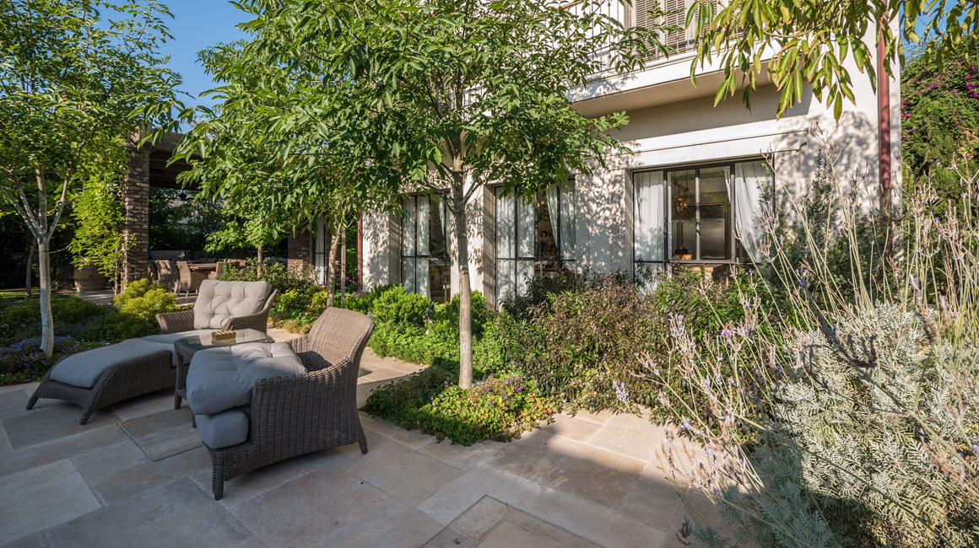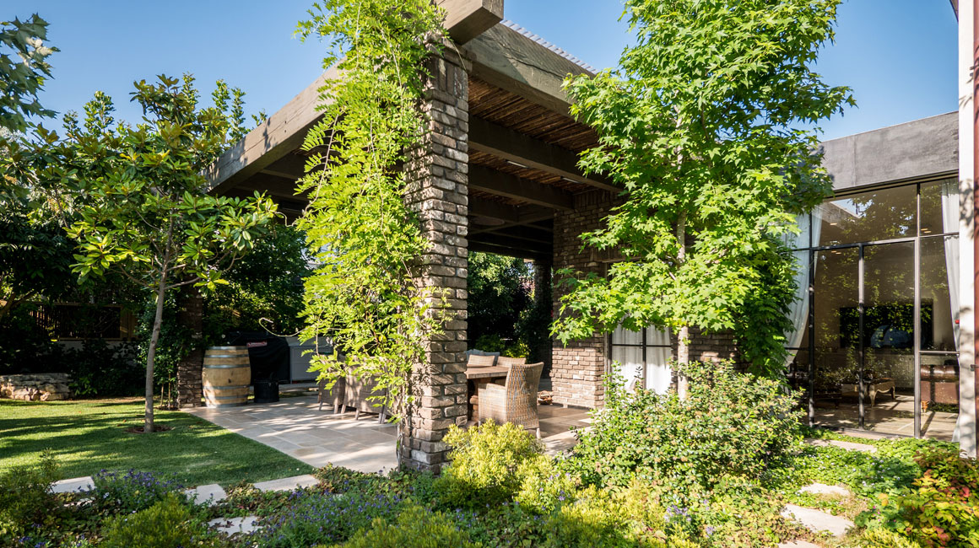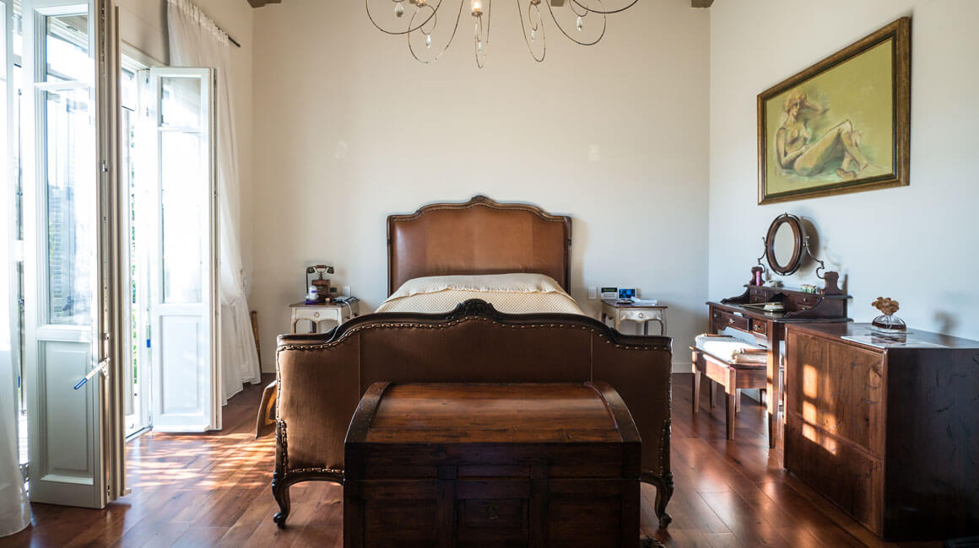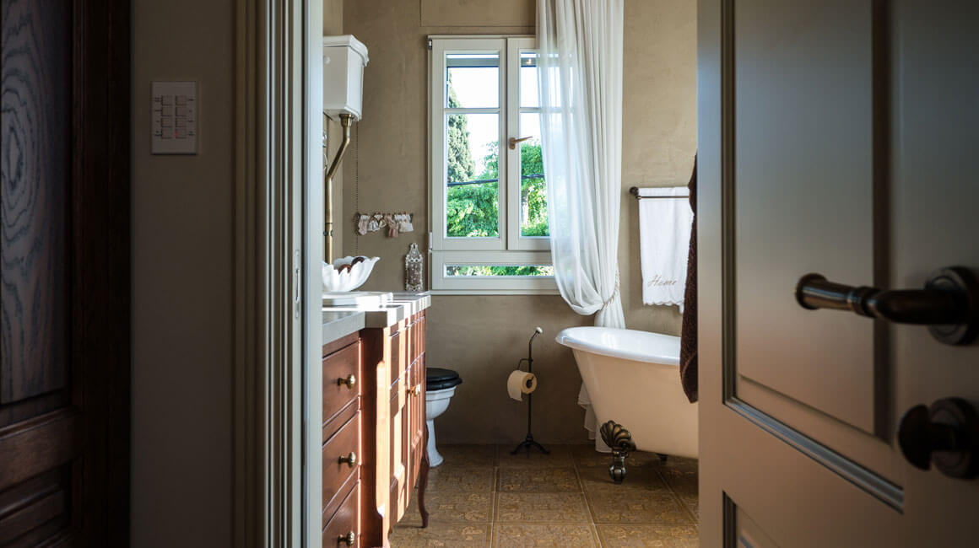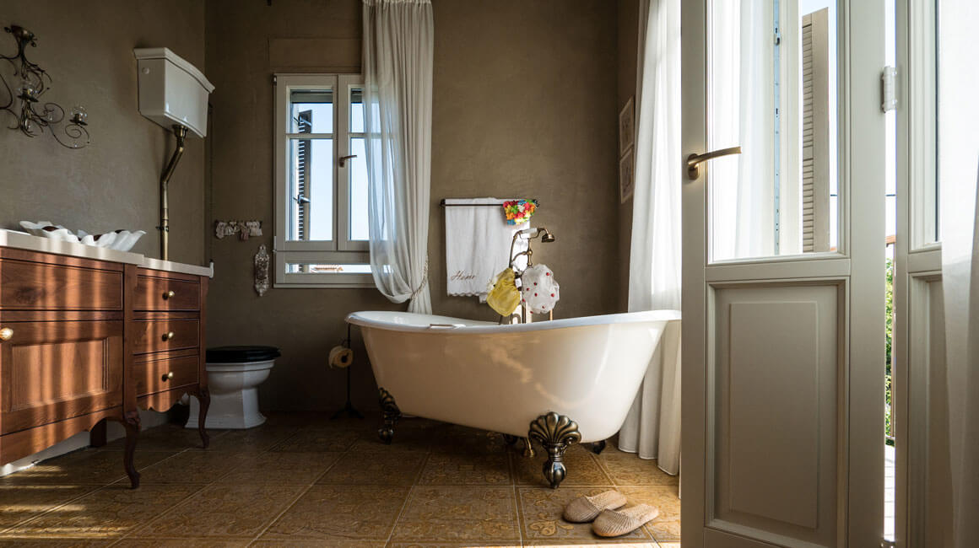Villa in Neot Afeka
On a land of 1,000 square meters built two new houses.
Facade covered with Bricks which are arranged in rhythm of the arches. The main building is two stories with a tiled roof above it. From the master bedroom on the second floor, a picturesque balcony faces the central garden. Adjacent to the main building stands a bricks building with a pergola attached. This building is used as a living room. And he completes the “square” Of the garden with a swimming pool in its center. In accordance with the finishing materials of the house, so are the shutters and windows of Noga Nagarut.
Noga Nagarut provides solutions to specifications without sacrificing the high quality of noise isolation, climate insulation and high durability of wood and paint in Israeli weather conditions, as well as strict international standards. The windows, shutters, exterior doors, interior doors and accessories are designed for luxury homes and buildings for preservation.
Architect: Witt architect
Photos by: Itay Sikolsky


