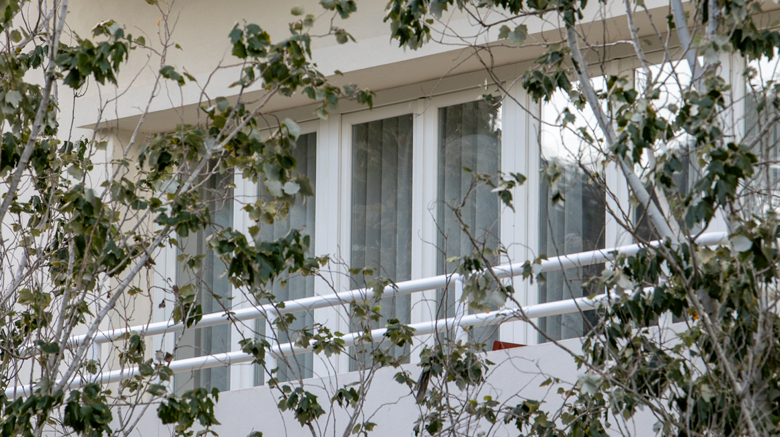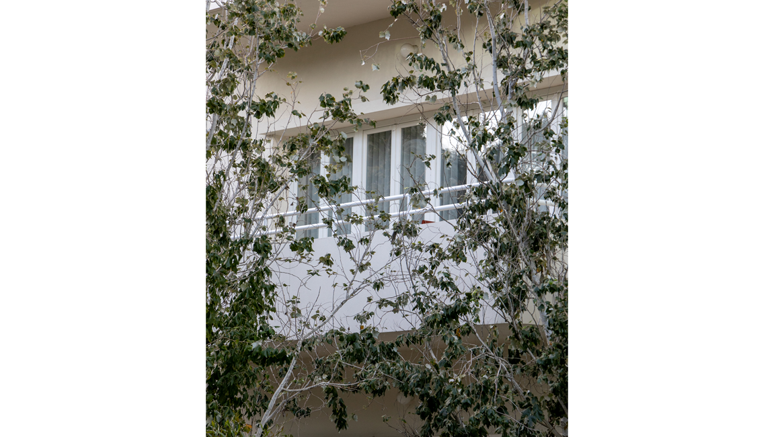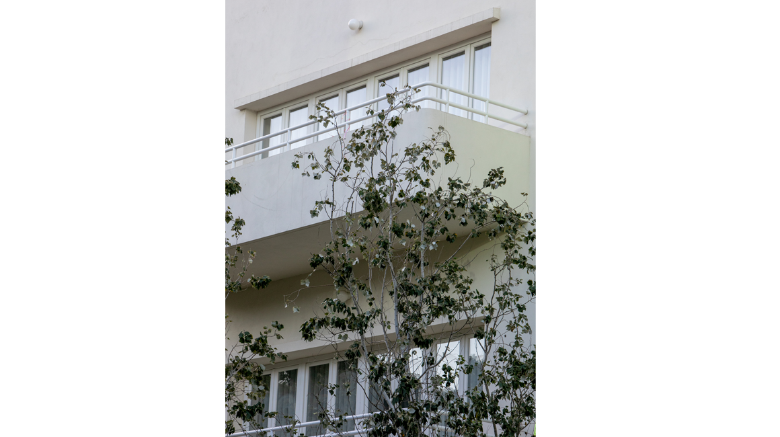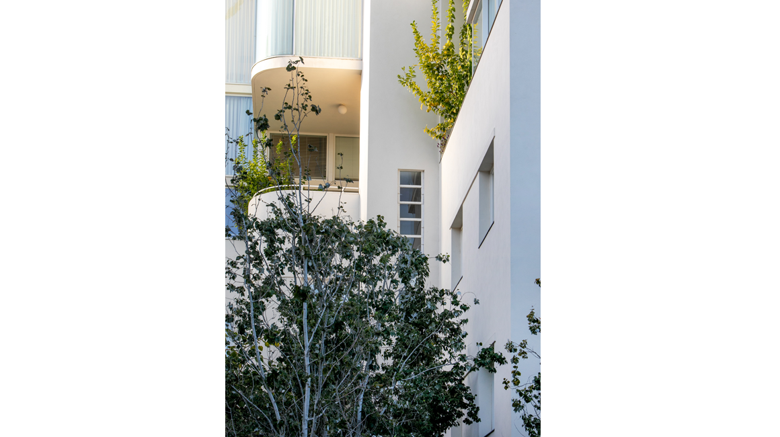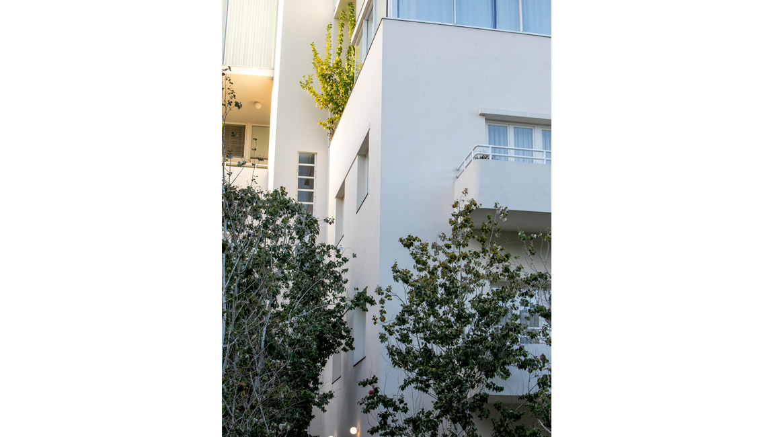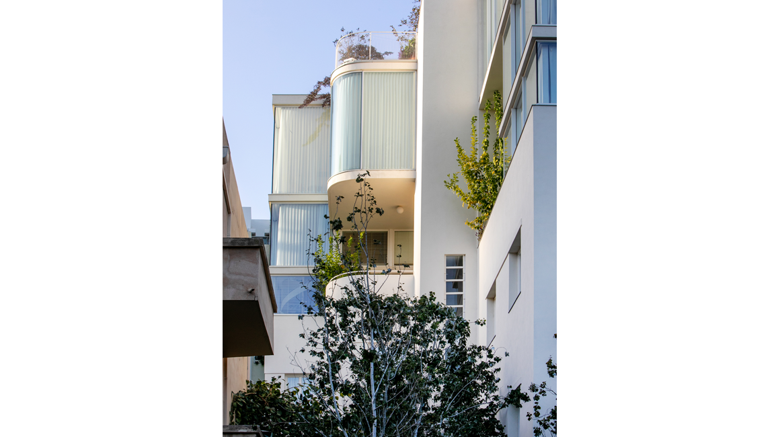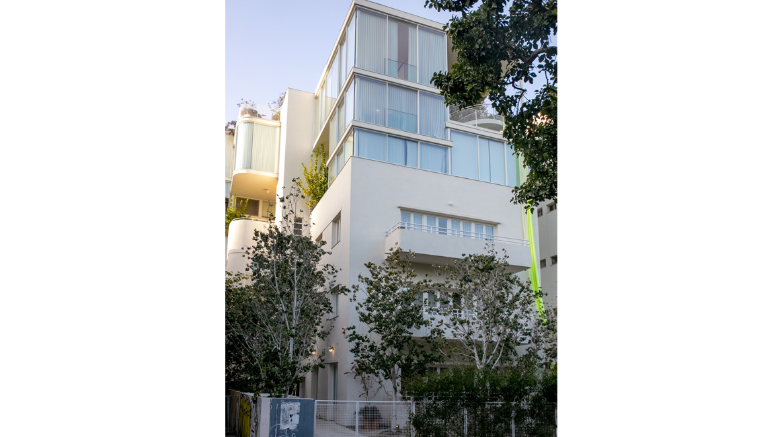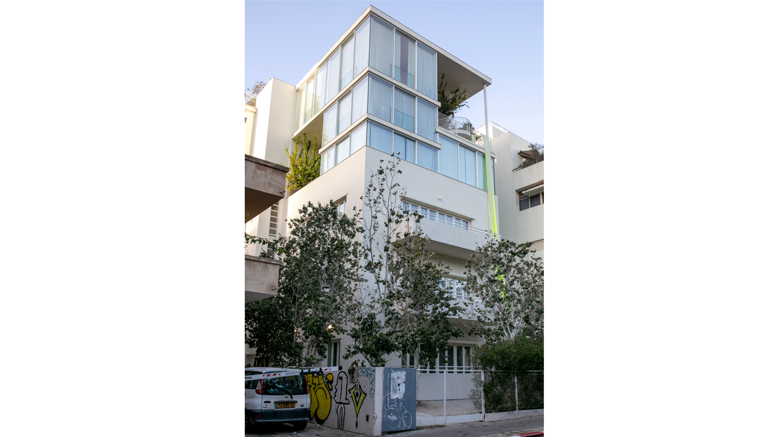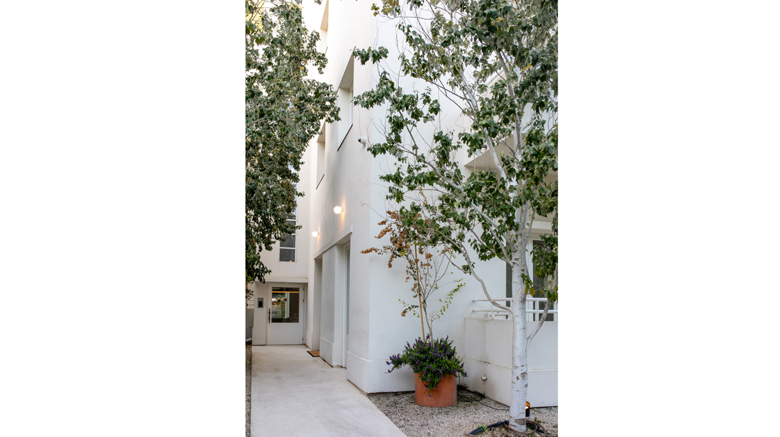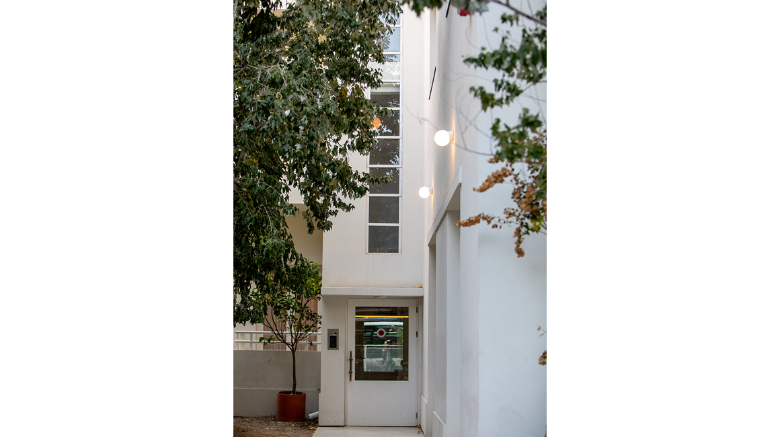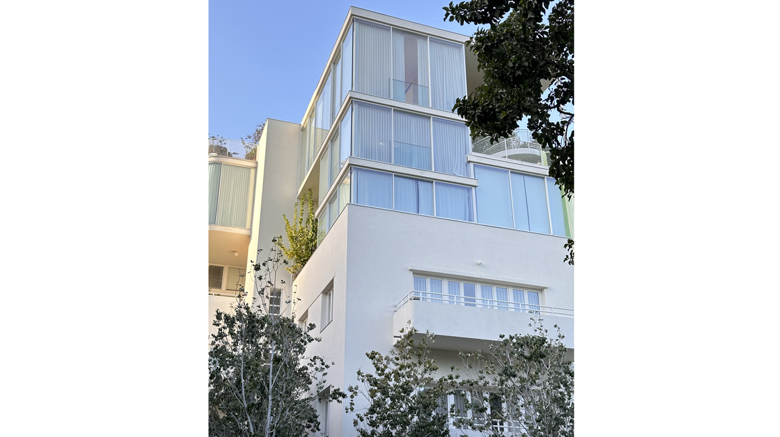Rothschild 69
Tיe building in Rothschild 69, which was built in 1932 by Itzhak Margalit. The building was designed by the architect Itzhak Shwartz and was designated to residence. Originally the building was planned to be a two-storey, and a year after the building was built, the third floor was added, which brought the building his final look – until today. Like many from the buildings from this era, the building Is characterized in the international style, with a representative main façade which is characterized by it’s wide balconies, big vitrines which are directed to the exit from the balcony.
The building’s location on the ground was made with thinking about air flows, light entrance to the apartments and maximal use of the climate by placing the building in the city.
In these days the building is going thru a preservation process.
Noga Nagarut in reconstruction and production of wooden windows, shatters and doors in the building by file record.
The windows, shatters, outdoor and indoor doors and all the accompanying accessories of Noga Nagarut are designated to luxury houses, buildings for preservation and for buildings that their owners wants a meticulous design look.
Supervision: Rotlevi Engineering
Architect: Netanel Alfasi
Entrepreneur: RTM Properties LTD


