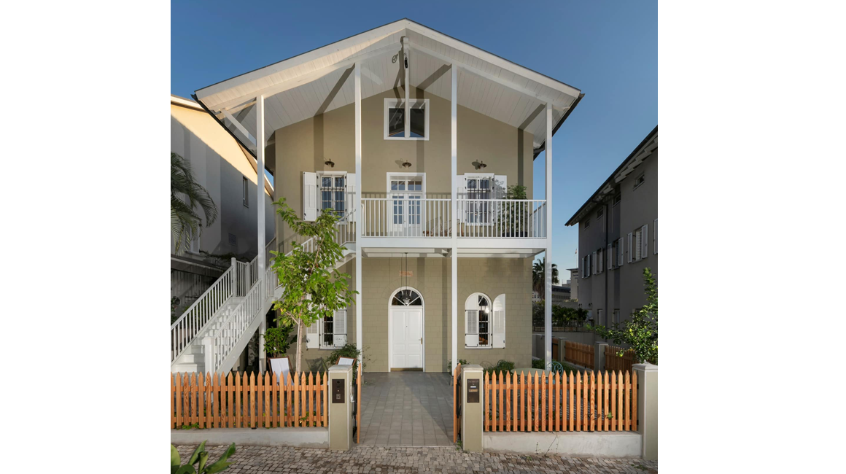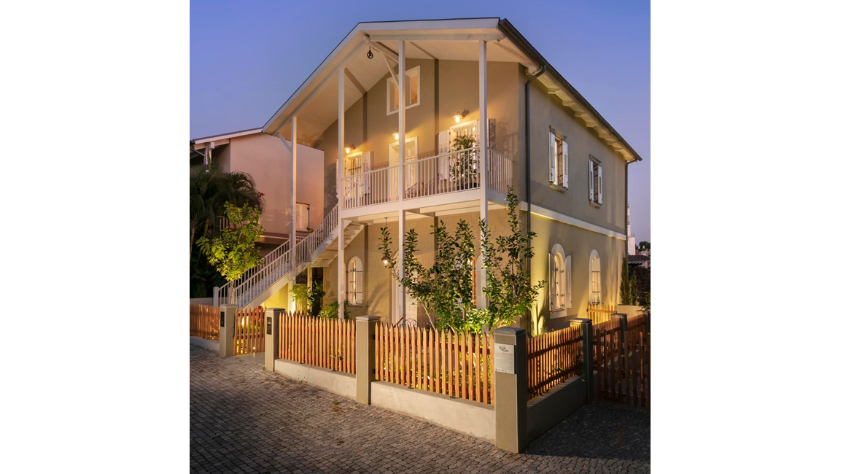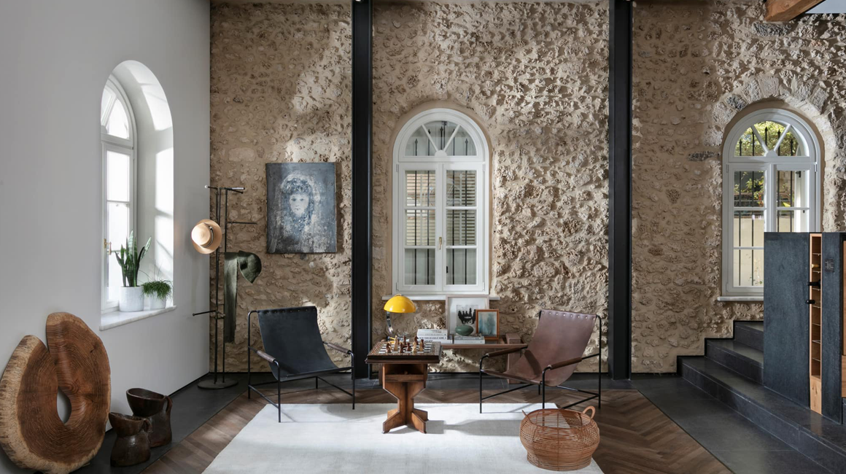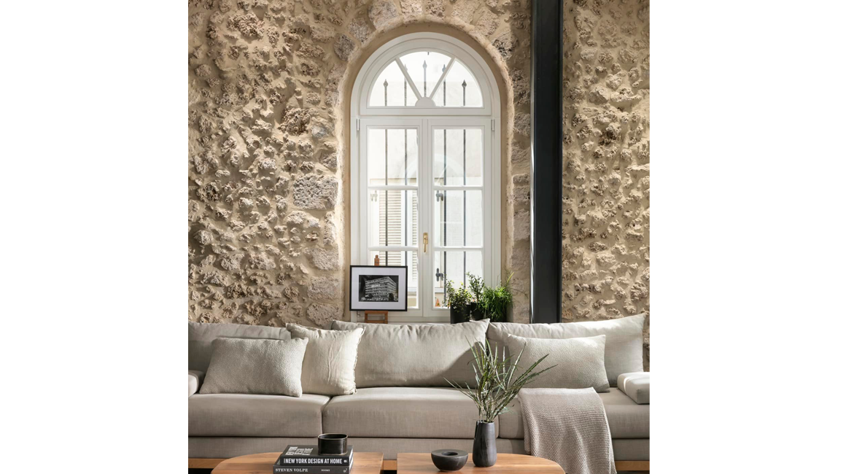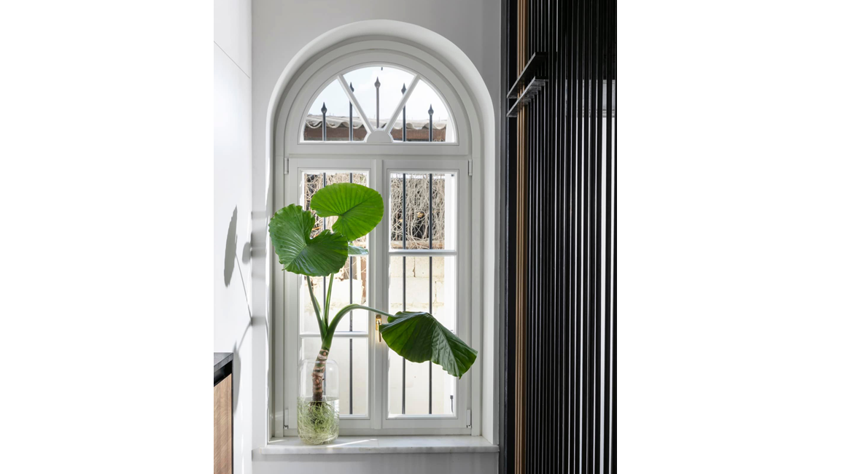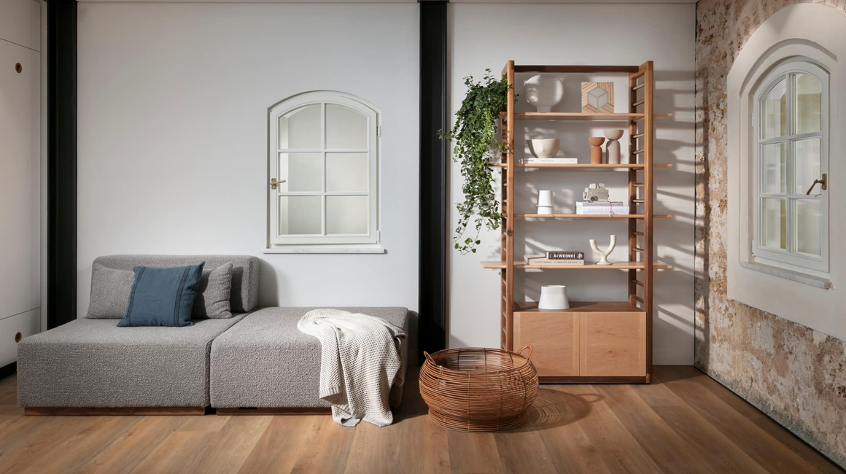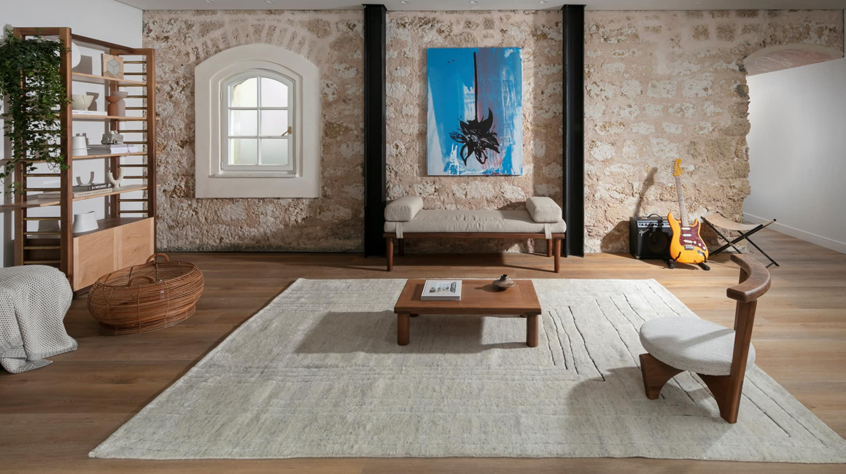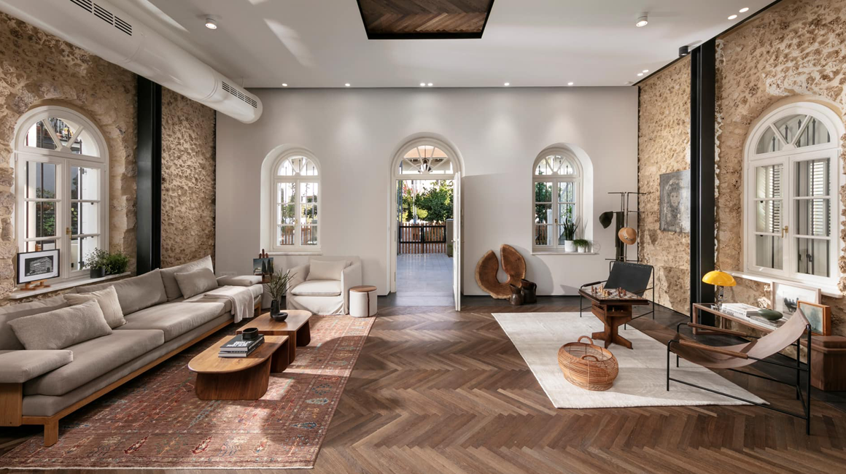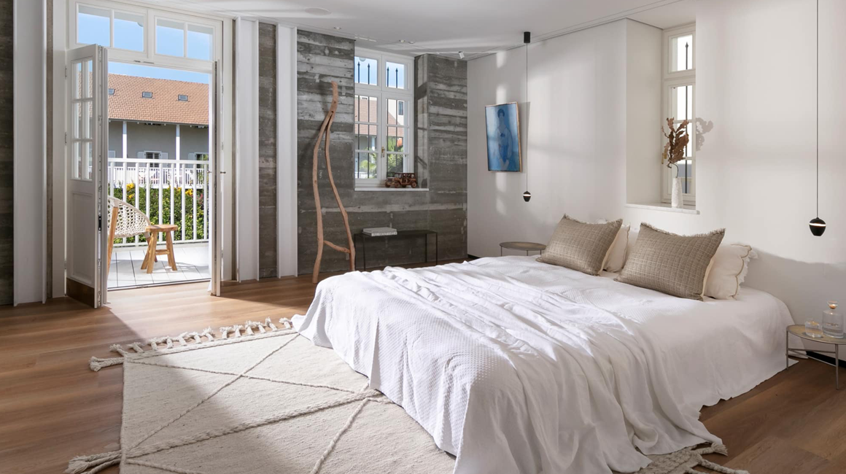42 Rabbi bacherach
The building is located in the outskirts of the American – German colony and for up to twenty years was stending alone without any direct access from the street.
Today the building is located next to the building of the ‘village’ project and shares with it a shared central yard.
Additionally, a resumption for Ha’Rabi Me’Bachrach st. Is supposed to be paved next to the building.
The entrance of the building and the balcony were watching to the close Jaffa groves, the sea and the open landscapes in those days.
The building’s historical value is big, thank to it’s original building as part of the Templar settlement in Israel at the end of the 19th century and symbols the german – templer part in the story of the American settlement.
Beit Imberger (the original name) is a great example to the uniqueness of the templer architecture in the country compared to the american structures close to it.
It looks like a typical templer house but in an in depth look we can spot the difference – in the building two exterior staircases compared to the templer buildings with internal staircase that connects the floors together.
Noga Nagarut is recovering the windows in the historic building in a unique way between the peak of technological progress and the preservation of the The character of the original building. The original wooden windows will be replaced by restored ones that will be assimilated into the building . The double glazing on the windows is there to prevent external noise. To finish the look and the functional use, shatters from Merranti wood and double lock doors that prevent wind entry and noise from the street will be added in the future.
Noga Nagarut – Nitzana 11 TLV
Architect: a3 Architects – Morian Menuchin & Shiraz Solomon.
Preservation Architect: Amnon Bar Or Tal Gazir LTD
Contractor: Timsit Engineering LTD.
Entrepreneur: Melani and Sharon Carpul


