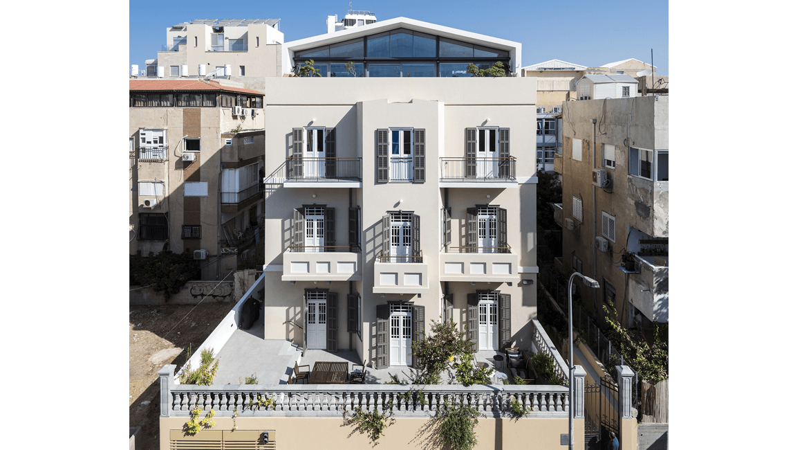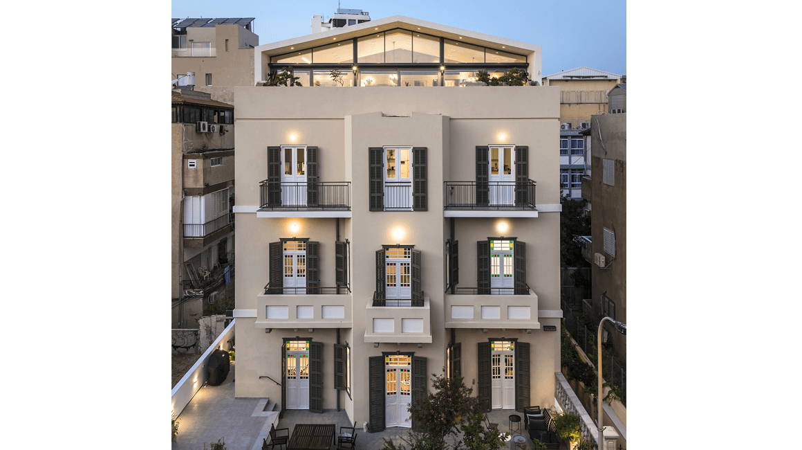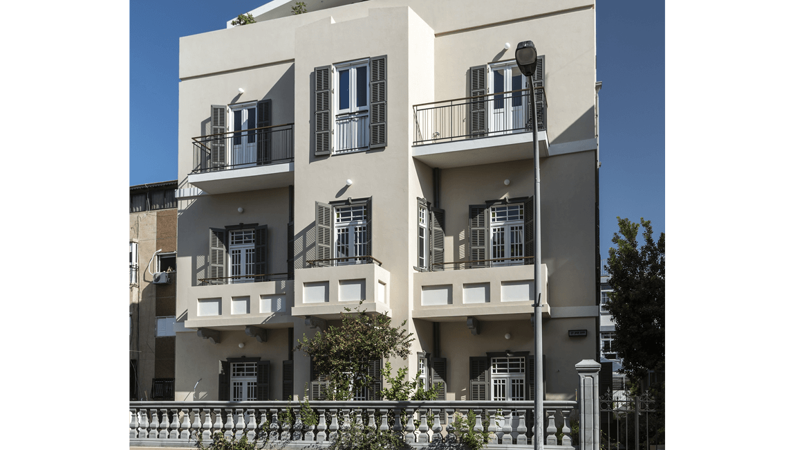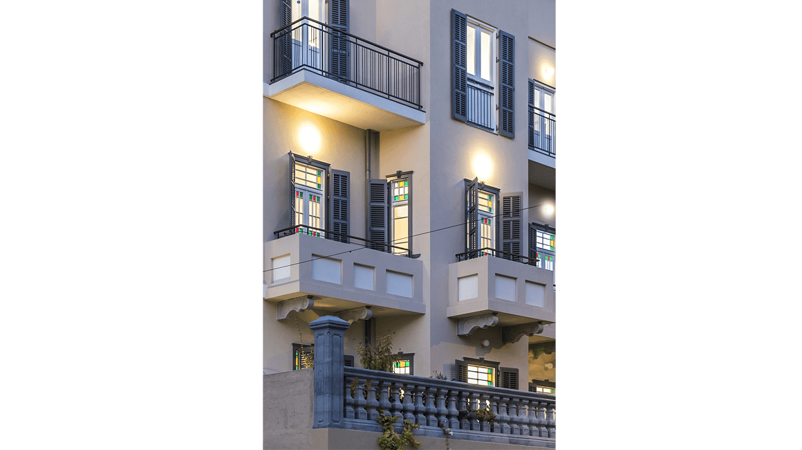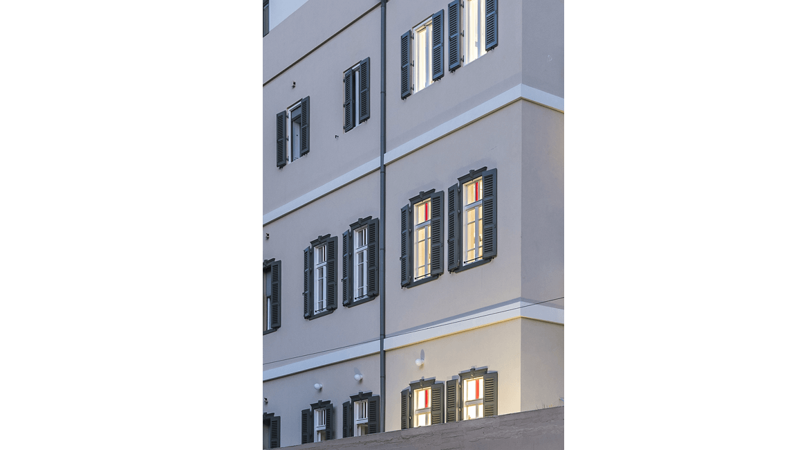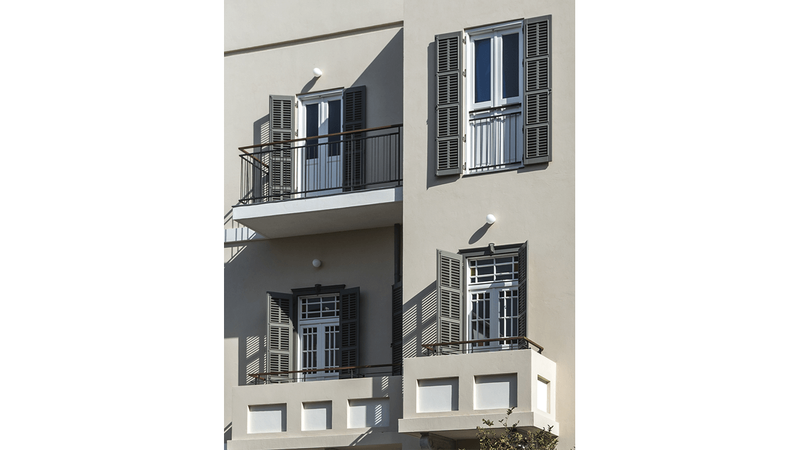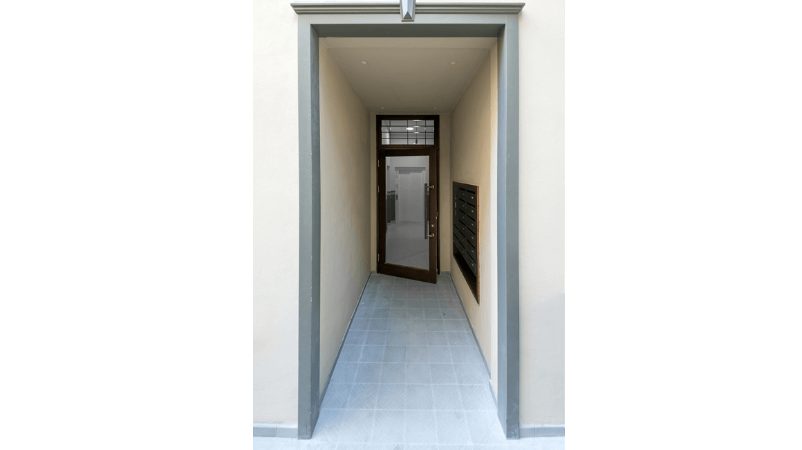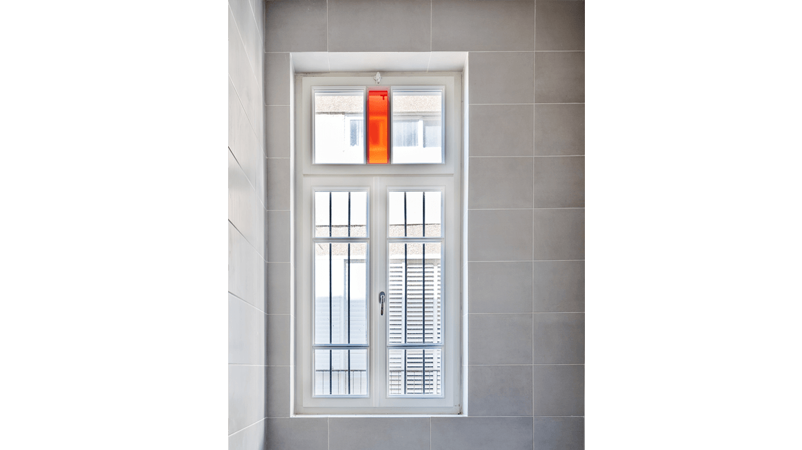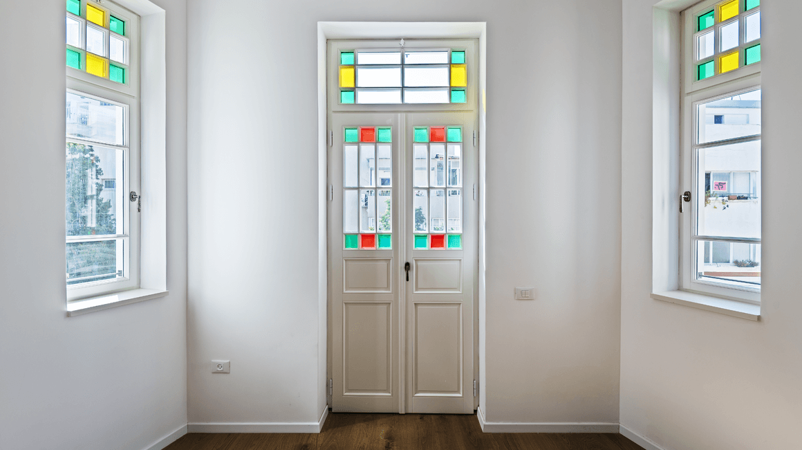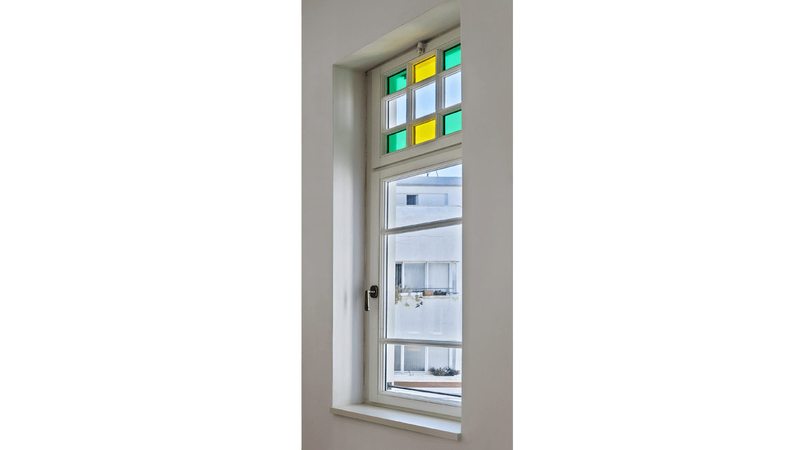27 Ha'Rav Kook
The Gorodchik House was built in 1922 in an eclectic style, apparently based on the plans of architect Victor Jahon.
The location of the house in Geula neighborhood between HaKoveshim St’ and the Ar”i , on a street that was once called “The Sea Street”.
This structure contains the history of two of the families that constitute the mainstay of the Jewish community in the early days of Tel Aviv, the Gorodchik family and the Chelouche family.
Yehoshua Gorodchik was one of the first residents of Neve Zedek and one of the first Hebrew carpenters in Jaffa, Tel Aviv.
The building was built as a two-storey residential building in a restrained eclectic style. Over the years, the building deteriorated and in 1988 it was even defined as a dangerous structure.
The building constitutes an item in the collection of buildings in the city that reflect the eclectic architecture of Tel Aviv, and was protected by the City Building Plan 2510 after it was found to be part of the heritage values.
Noga Nagarut, restoration and execution of wooden windows and shutters at the Gorodchik House.
The windows, shutters, exterior doors, interior doors and accessories are designed for luxury homes and buildings for preservation, and are adapted to Israeli weather conditions, as well as strict international standards.
Architect: Gal Peleg Architects
Contractor: SHD Construction Management Ltd.
Contractor: Yarom Or
Project Management: Lex Engineering
Illustrations: I Studio


