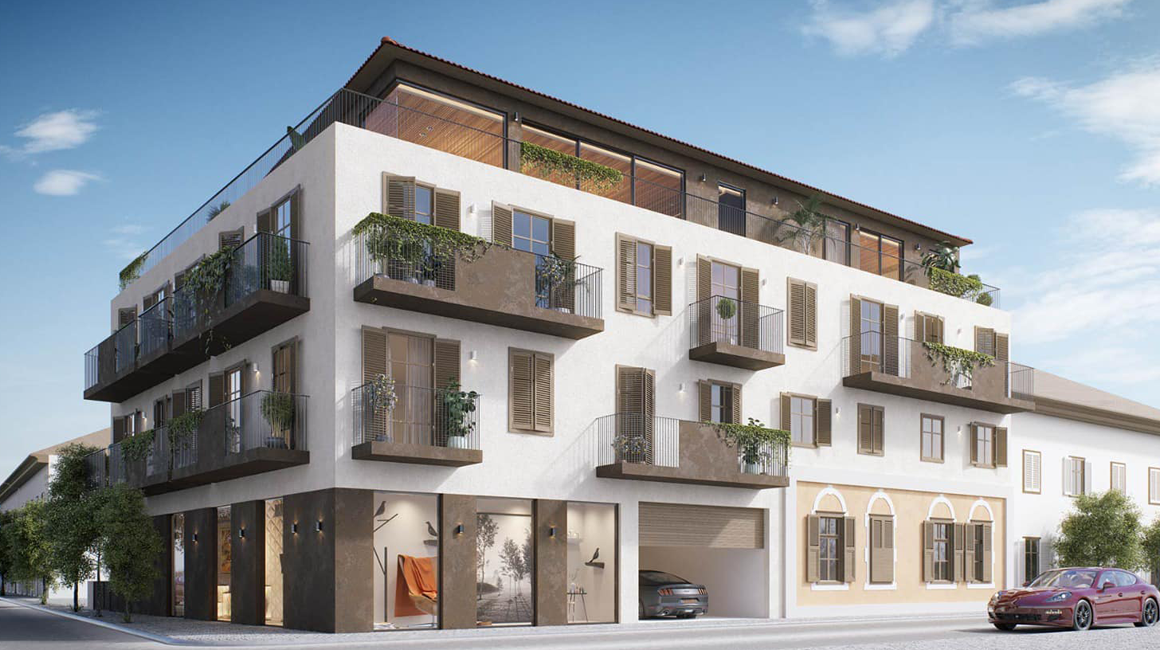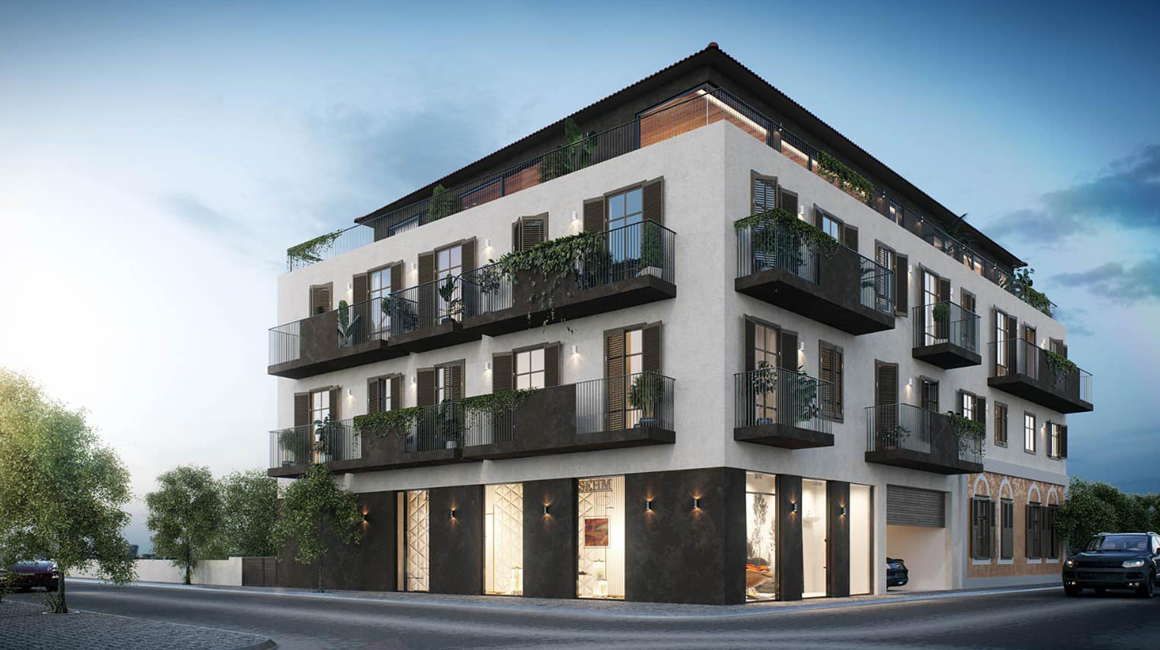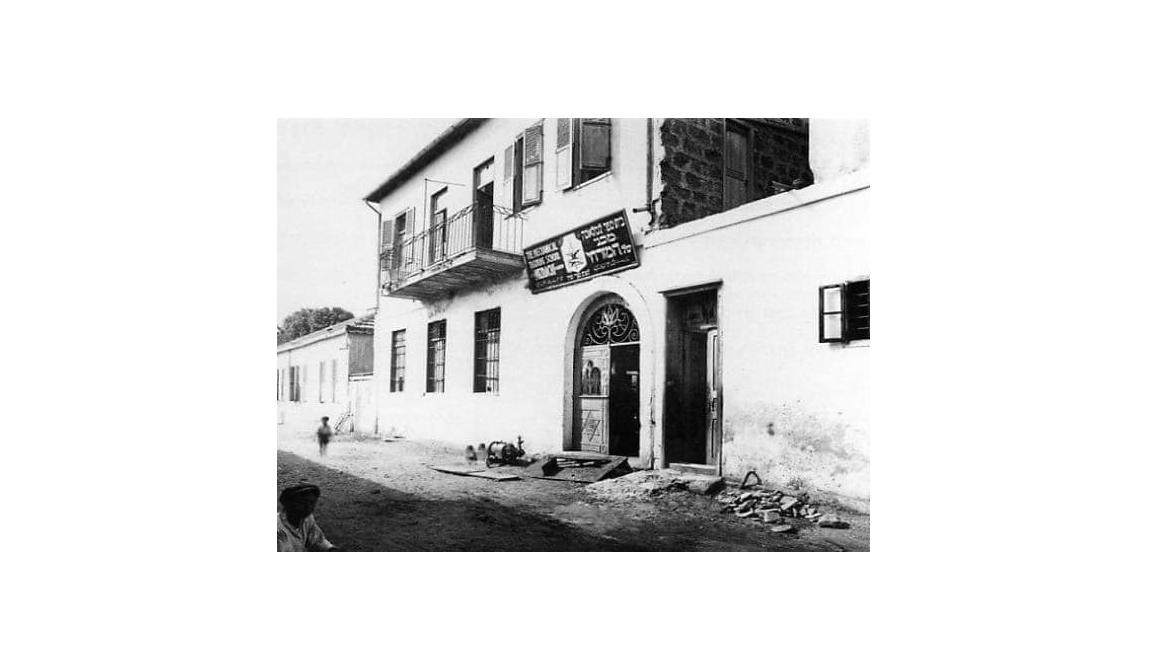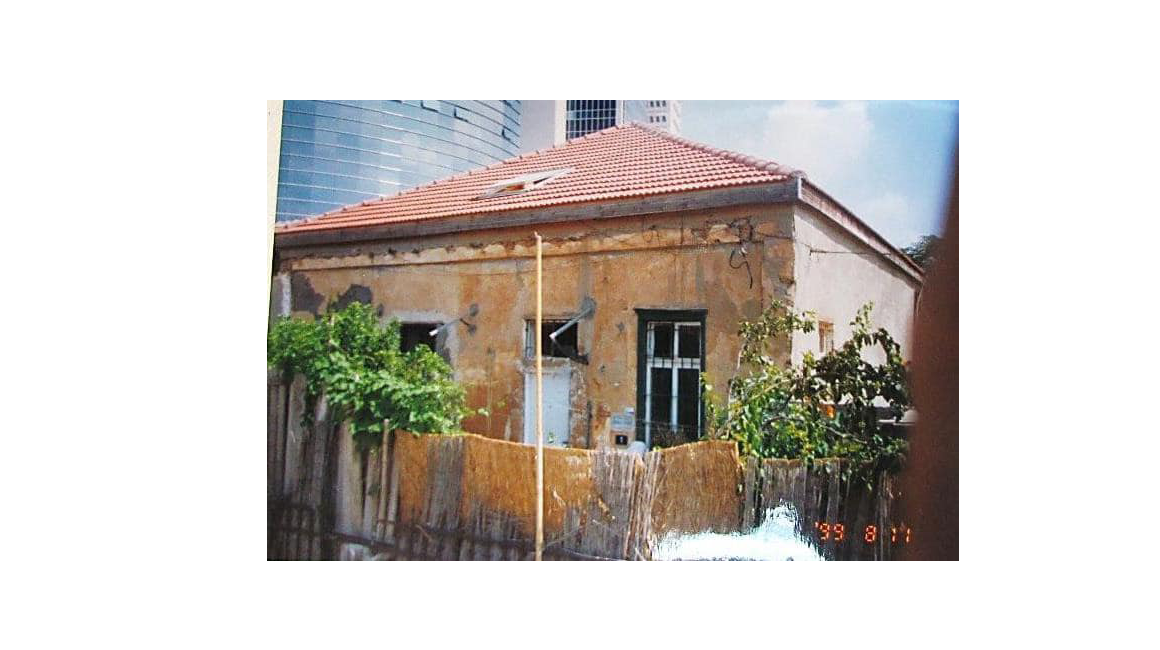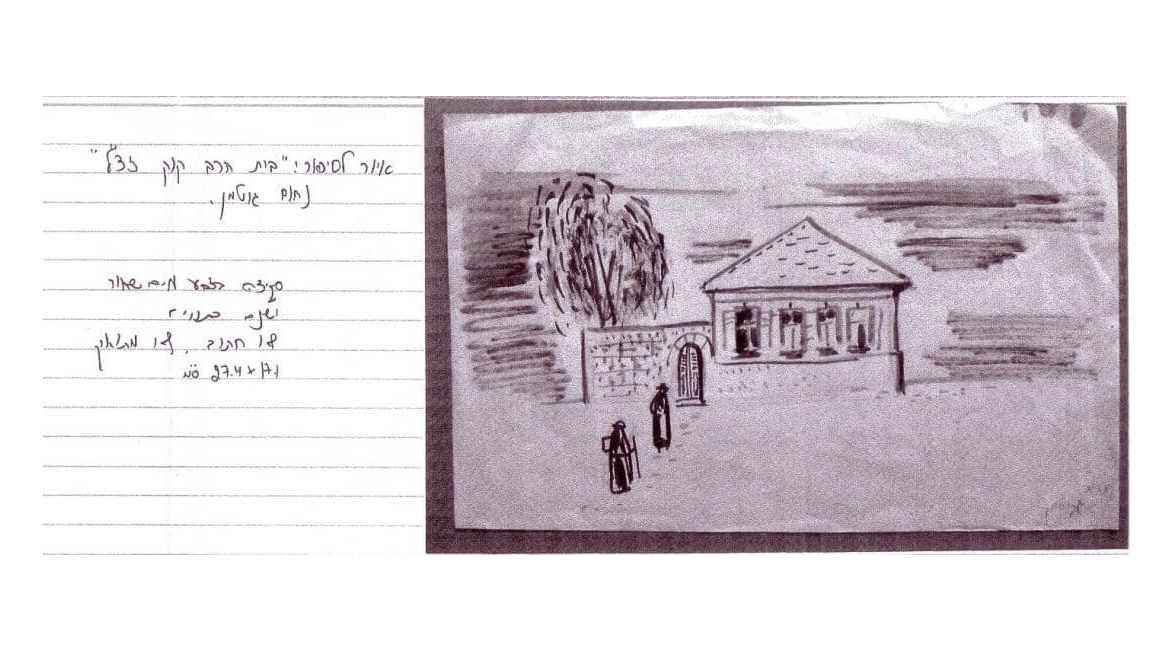1 Migdal
Migdal 1 project, Neve Shalom
The construction in the lot belongs to a unique structure built in the late nineteenth and early 20th centuries and represents the beginning of Jewish settlement in the Tel Aviv area. The three buildings on the lot were built in the historic Neve Shalom neighborhood, the second Jewish neighborhood built in 1890 outside the walls of Old Jaffa.
The lot had two one-story buildings with tiled roofs. The building represents an example of internalized residential construction around courtyards, surrounded by a high fence – a typical example of the period of the beginning of Jewish settlement in the area. The nature of the construction is influenced by Jaffa construction: construction from kurkar stone plastered with lime plaster with tile grits – Jaffa plaster and decorative frames around the openings, doors, windows and shutters made of wood.
The special location of the lot should be noted, the western side of the lot is on the border between the Neve Shalom neighborhood and the Manashiya neighborhood.
As a result of the development of the Jewish settlement in the Neve Shalom neighborhood near the surveyed lot, important social, cultural and religious centers such as a Hebrew school for girls, a midrash and various synagogues were established.
The area was significantly damaged in the War of Independence from the bombings of the Egyptian Air Force in 1948 and a significant part of the construction sequence of Neve Shalom on the western side was erased. Over the years, building additions were added to the lot, in the 90s of the 20th century and the first decade of the 21st century, openings in the facades were changed and internal changes were made to the two original buildings.
The eastern building, which preserved its original character at a significantly higher level, was declared to meet the preservation standard.
The construction on the lot defines the southwest corner of the urban block between Migdal, Hemered, Shelus and Ein Ya’akov streets. The block is an integral part of the unique fabric of the historic Neve Shalom that still survives – an orthogonal grid of narrow streets and the scale of the division of the lots preserve the spirit of the place.
Despite the changes made over the 100 years since the construction of the two buildings on the lot, it is still possible to trace the origin of the surveyed site.
Construction on the site is an important testimony to the spirit of the times and the nature of construction in the first Jewish neighborhoods that preceded the city of Tel Aviv.
Nega Carpentry restores the windows in the historic building while paying attention to every detail, uniquely combining the peak of technological advancement with the preservation of the special character of the original building. In this project we make the windows and shutters.
Developer: Naut Tel Ram Group
Architecture: Israelevitz Architects
Interior design: Merav Zoertz and Shuli Avitan
Contractor: Berkeley 38 ltd
Management, supervision and engineering: URBuild ltd


