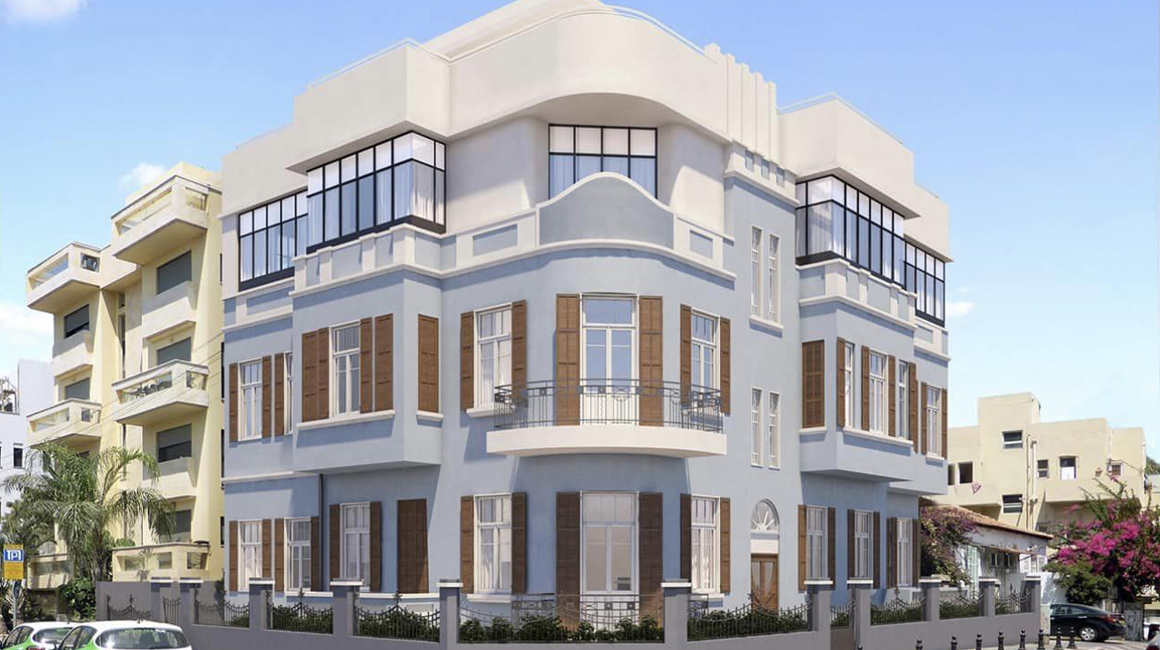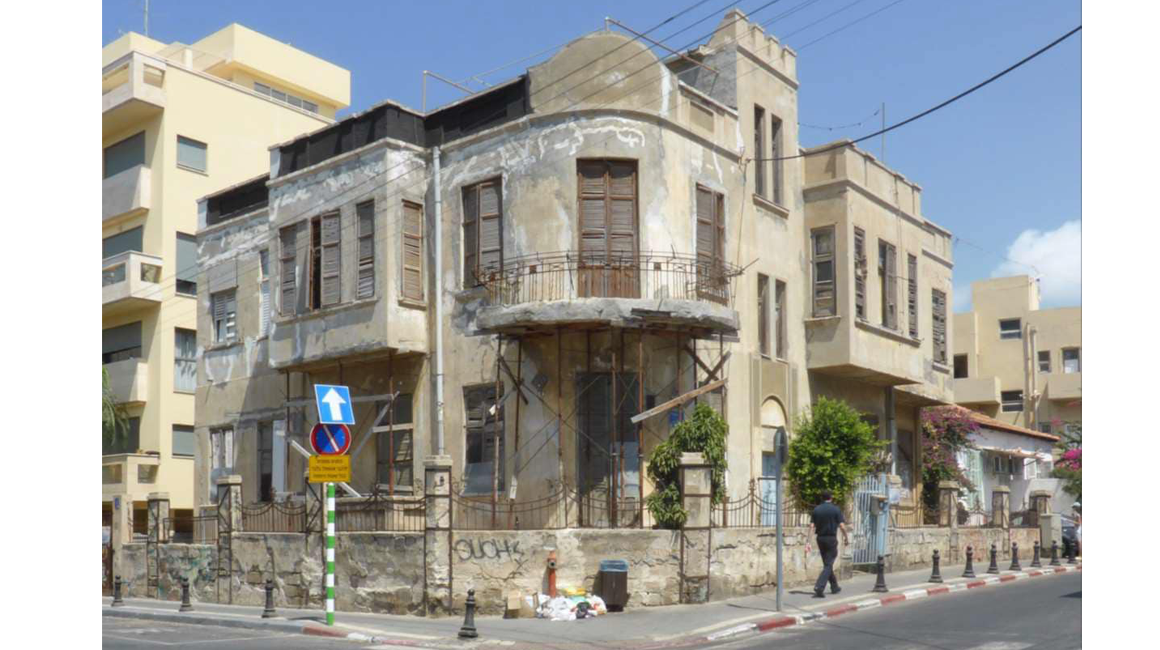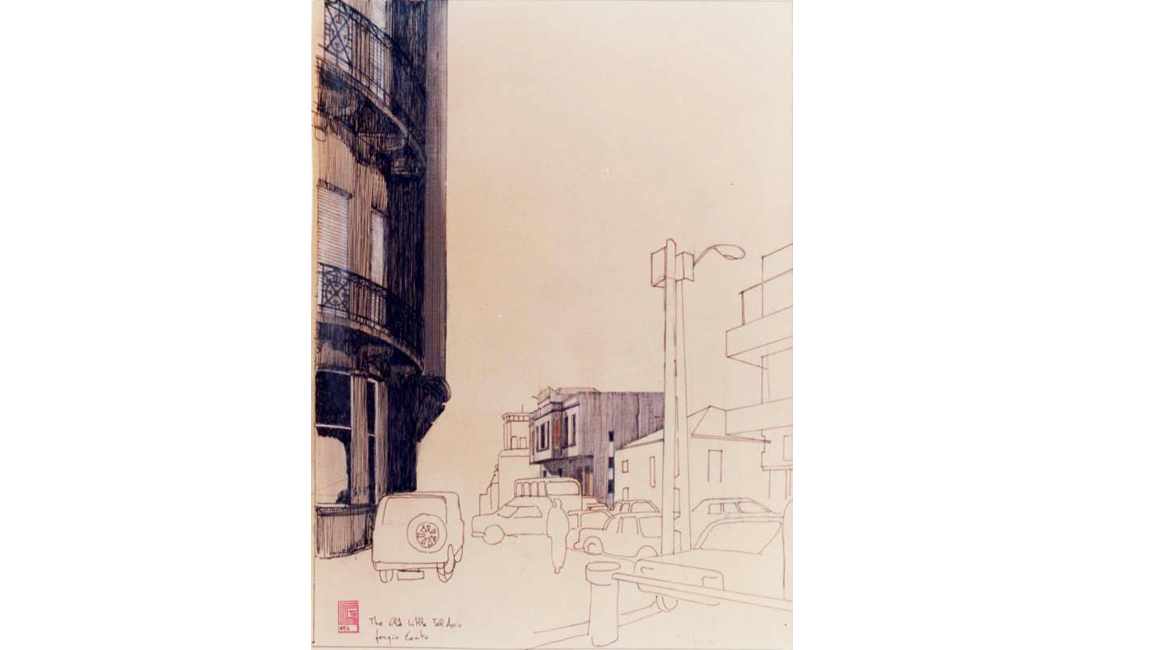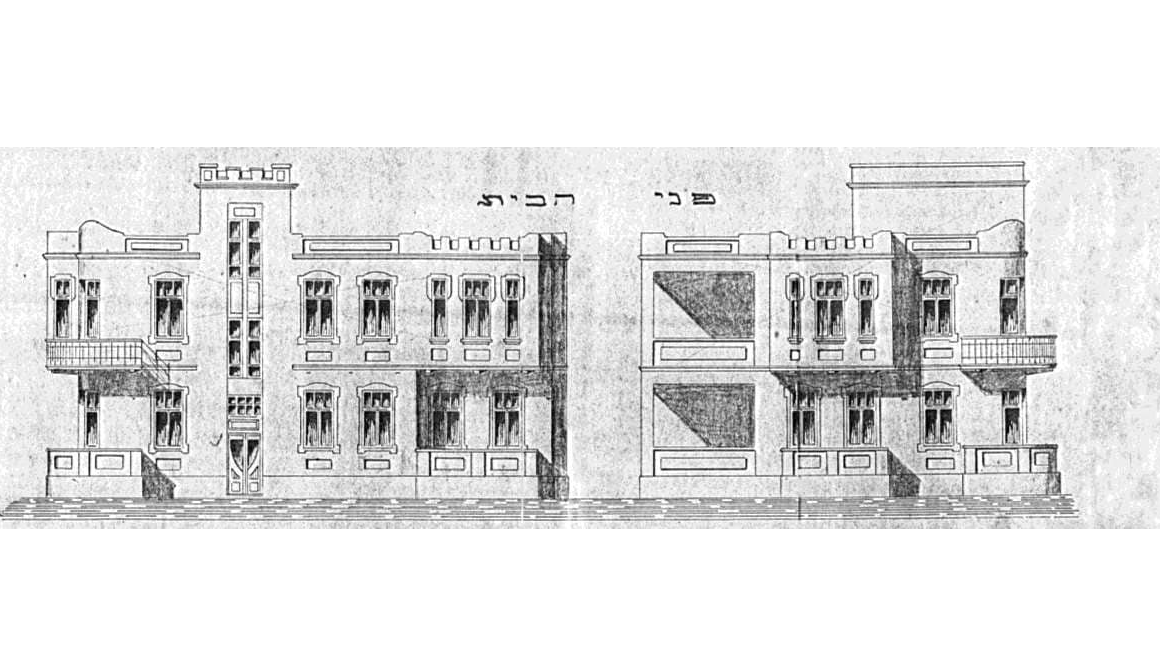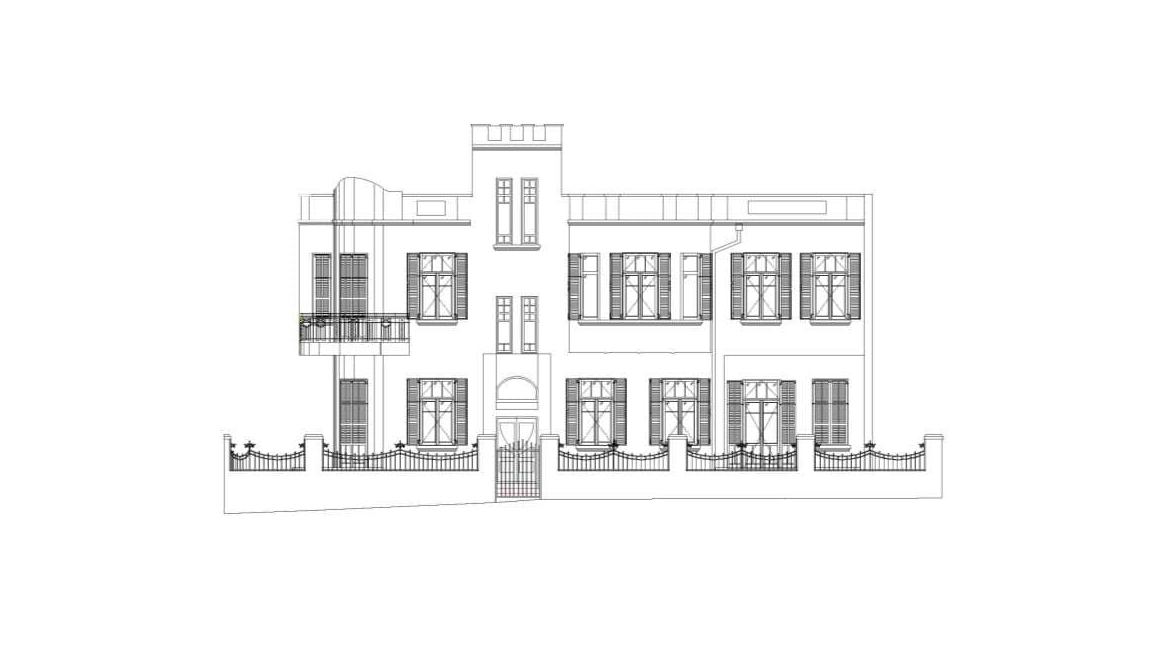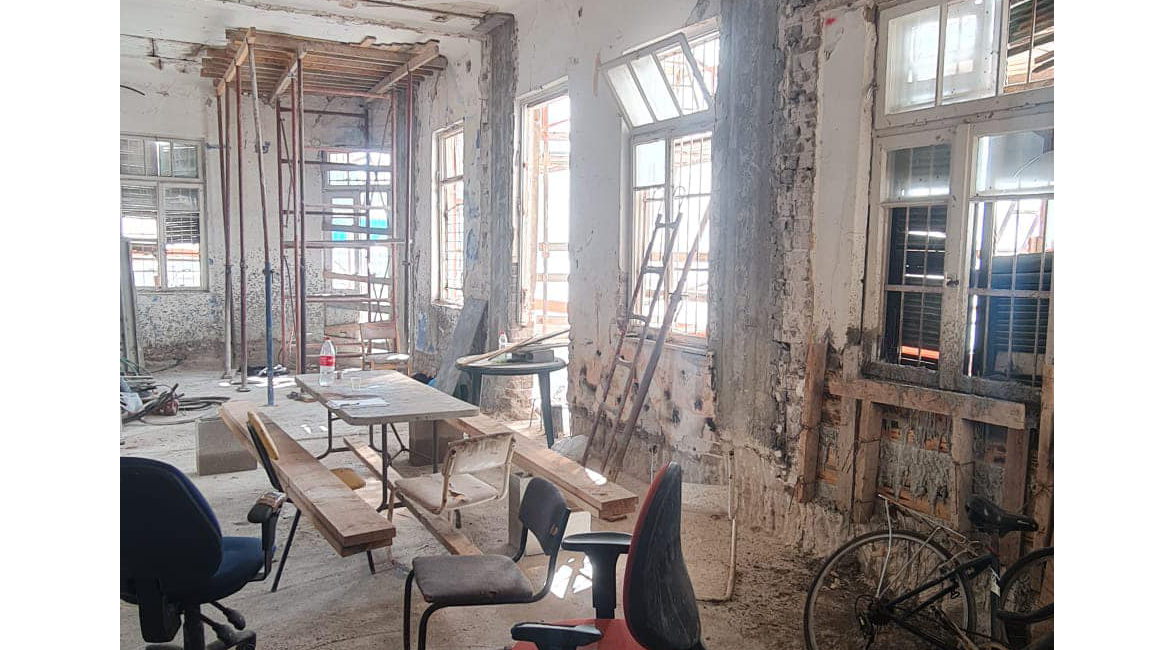39 Tavor
The building at 39 Hatvor Street, corner of Shafar Street, was built for the Rosensky (Rozen) family, in the second half of the 1920s. The house was designed for 4 families and was built on the land of a vineyard in Mashraoi. The area is east of the Arab Mansheya neighborhood, which was completely destroyed in 1948. Year of construction 1926 marks the beginning of the economic crisis that began in Israel following the devaluation of the Polish zloty and the cessation of immigration.
The permit plans show the rich facade design of associate engineers Henry Liverson and Leon Feinstein, which was not fully executed. Decorated frames for all openings, cornices, recesses and projections on all facades are actually missing.
The three-dimensionality of the facades, achieved through the “archers” and the corner balconies, somewhat compensates for the lack of decoration. The abstraction of the facades is probably an outcome of construction during economic shortages.
In each apartment, a west-facing balcony room was planned, which was close to the kitchen and where the family dined after a day’s work while enjoying the western breeze.
Nega Carpentry restores the windows in the historic building while paying attention to every detail, uniquely combining the peak of technological advancement with the preservation of the special character of the original building. In this project we make the windows, doors, blinds and nets.
Preservation Architecture: Nitza Smoke Architects
Interior architecture: Pizzo Kedem
Supervision: Bar Engineering Eran Eldor
Project management: Ratem Levy


