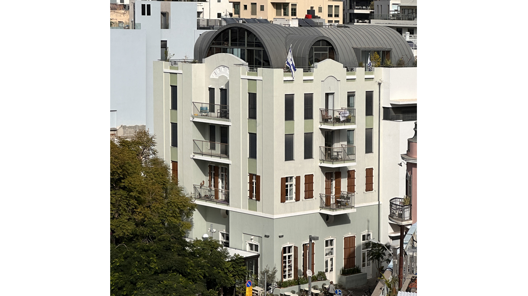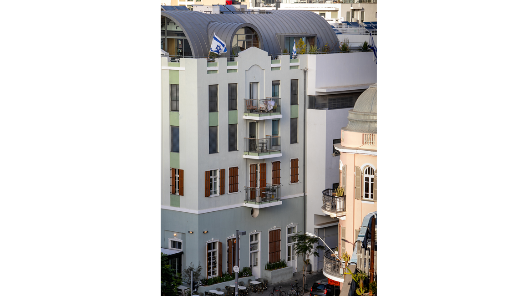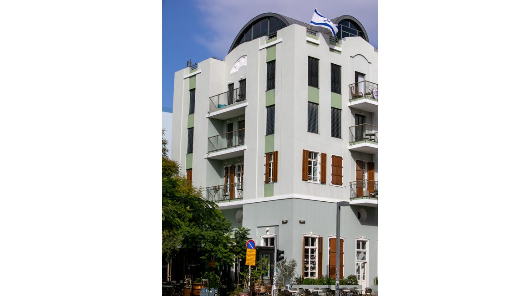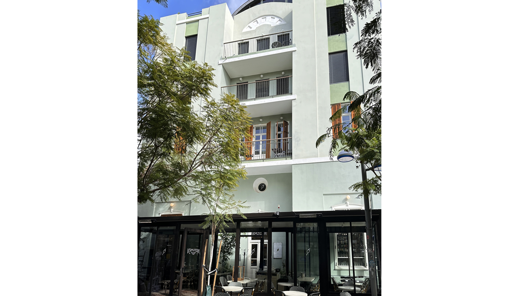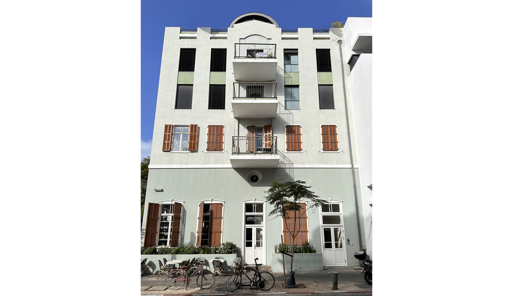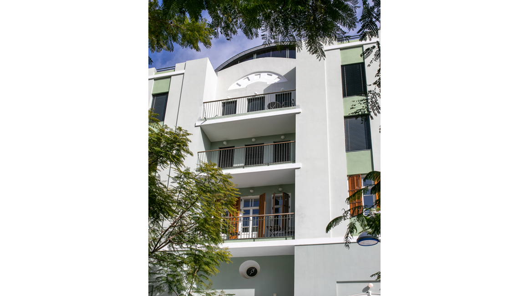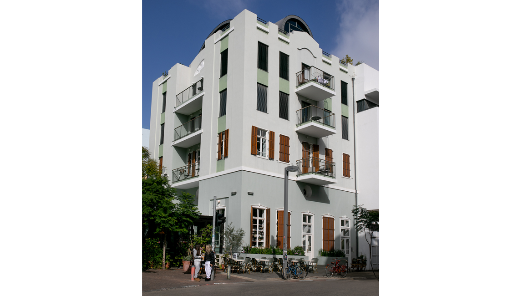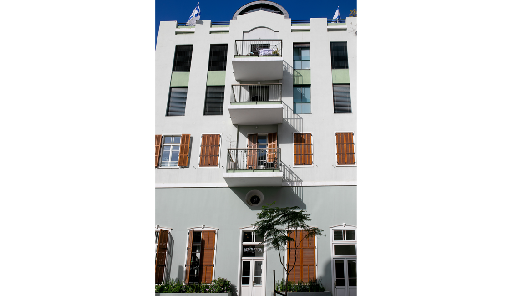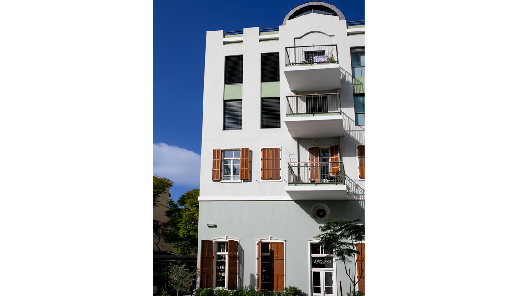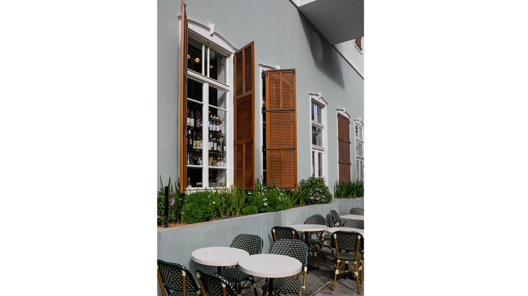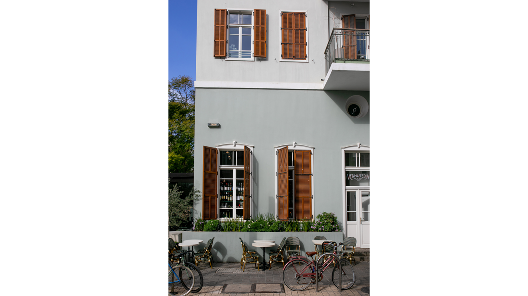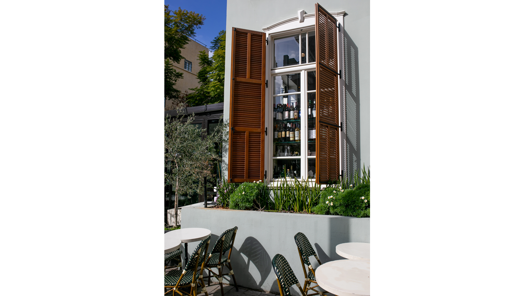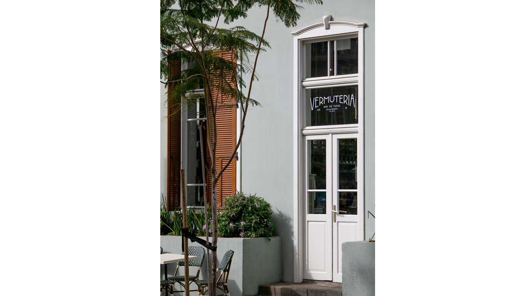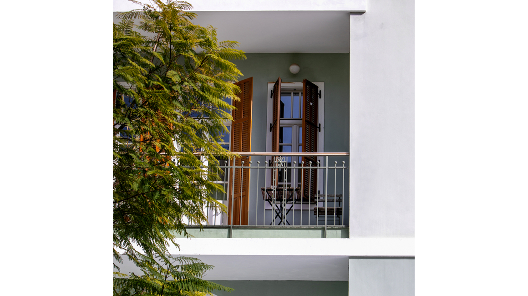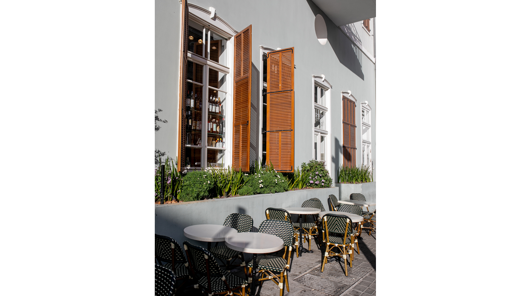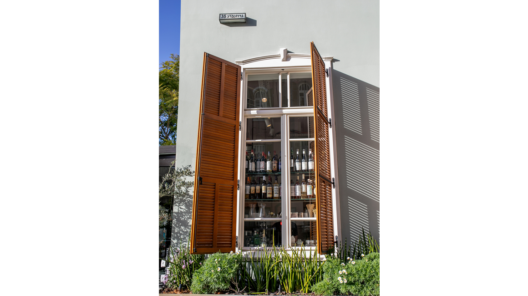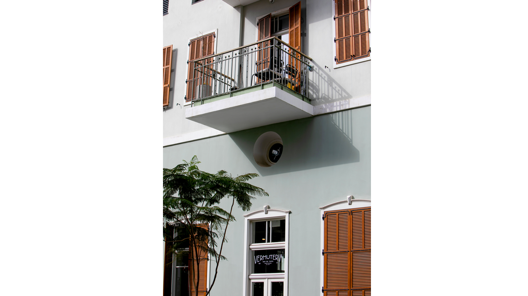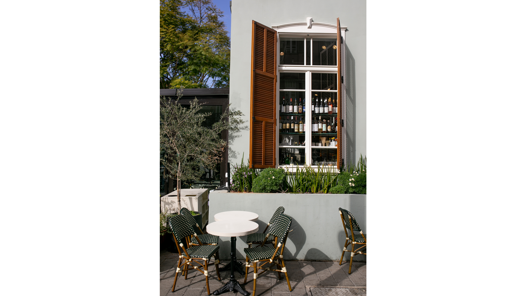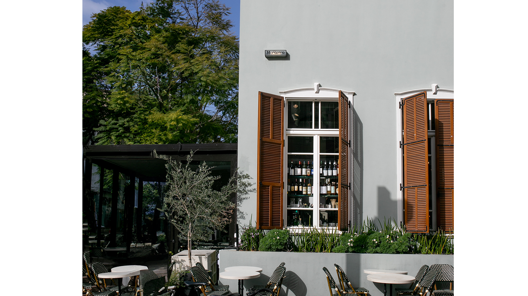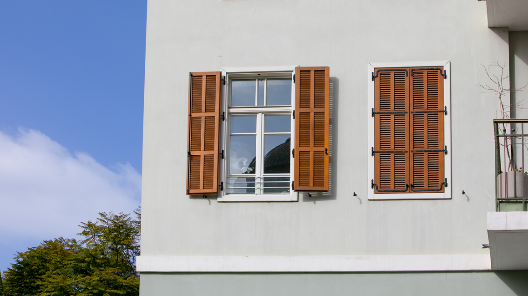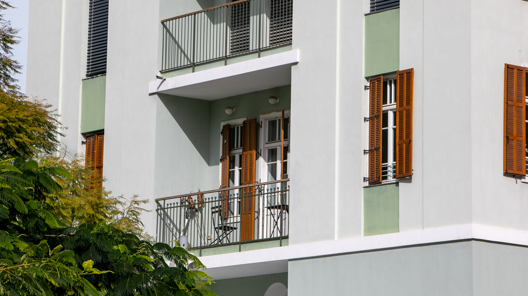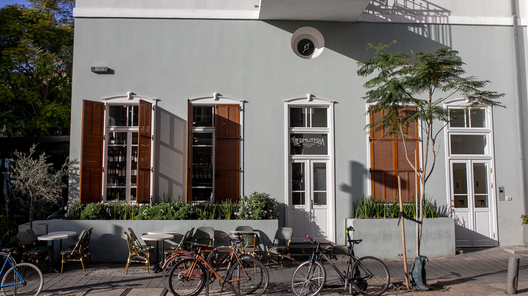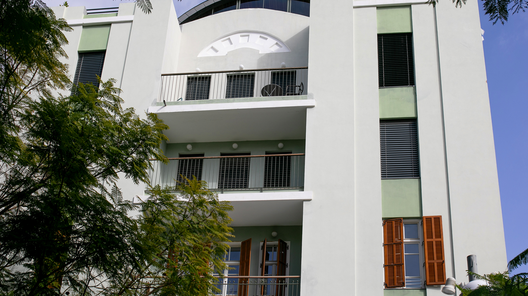25 Nachlat Binyamin St. – The Chernov House
The Chernov house was built between 1910-1918 and was one of the first buildings on Nachlat Binyamin Street, on the intersection of the streets Nachlat Binyamin, Gruzenberg and Shefer. The original architect remains unknown, but in the 1930’s an addition was made by architect Yehuda Magidovitch, adding an international feel to the building as he did for many of his other projects throughout Tel Aviv.
The building has three floors – The commercial ground floor and residential upper floors. The floors have distinct features, such as different types of windows: The upper part has vertical windows while the bottom part has more functional 1930’s windows. Noga Nagarut restored these windows with maximal insulation to reduce noise, Meranti wood wing shutters to suit the local climate and outer vitrine doors for the commercial floor with secure impenetrable glass.
Original Architect: Yehuda Magidovitch
Architect: Yaniv Pardo
Executive Contractor: Mydr Psagot Enterprise, Building & Development Ltd.
Inspection: Kobi Sela
Windows and shutters: Noga Nagarut
Photographer: Yifat Golan


