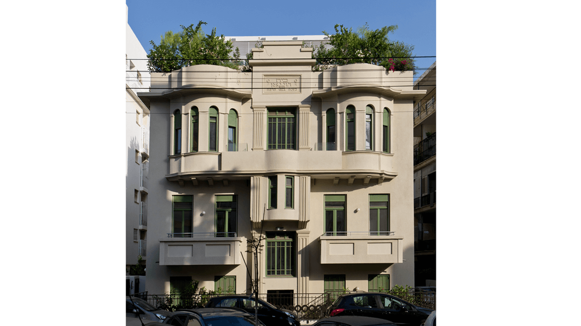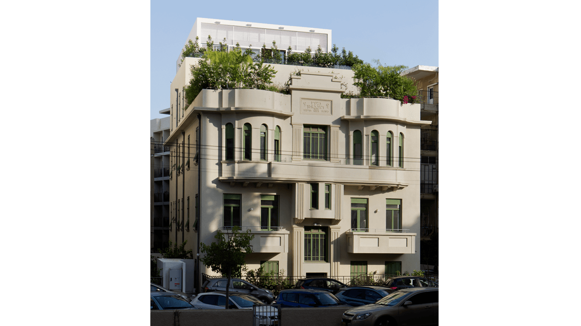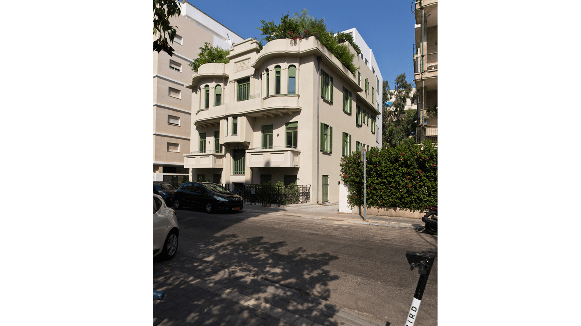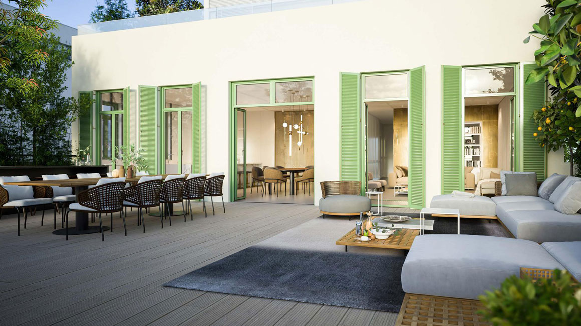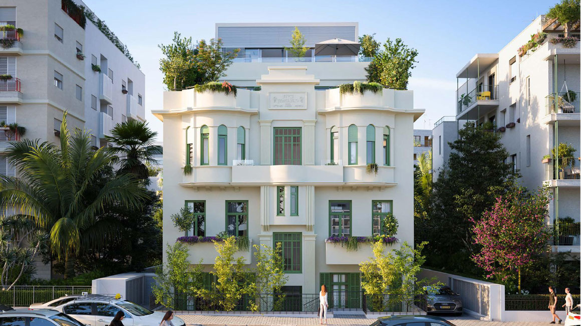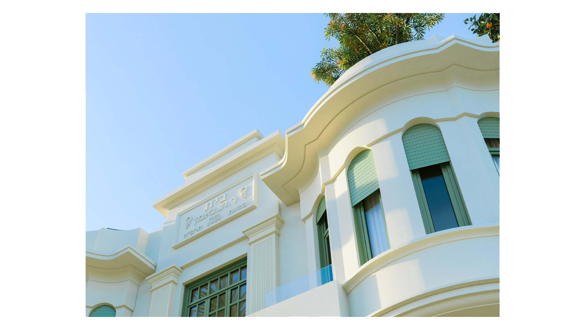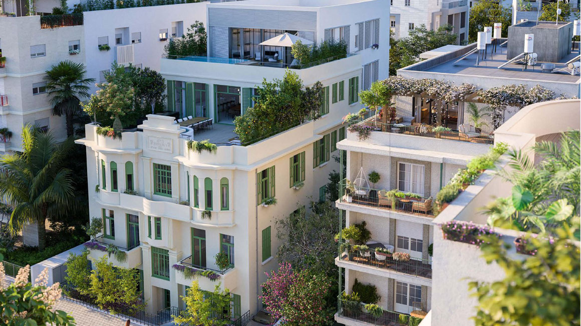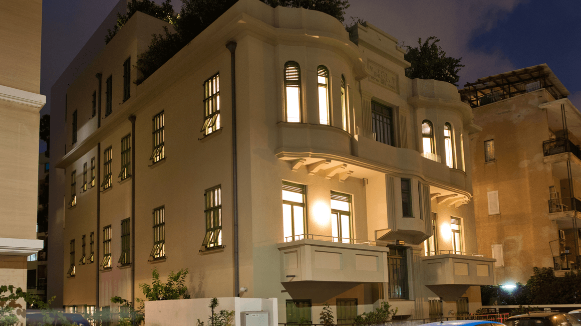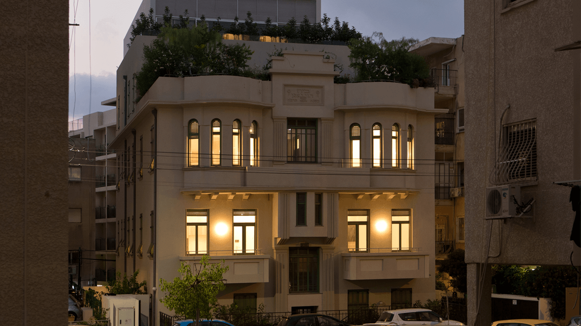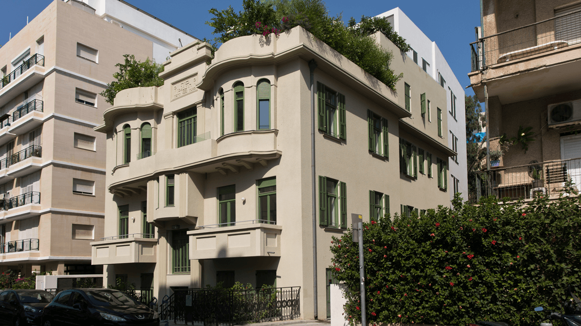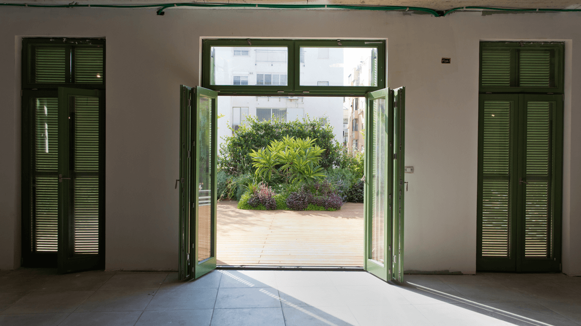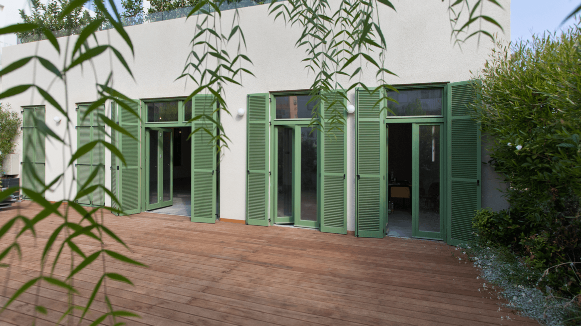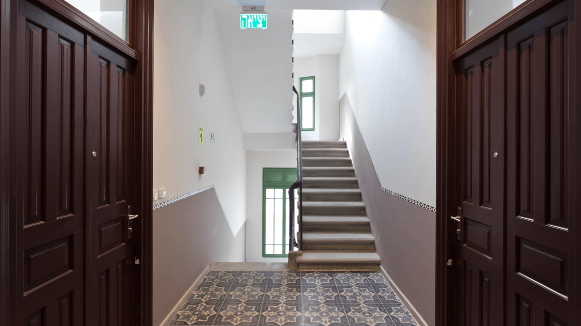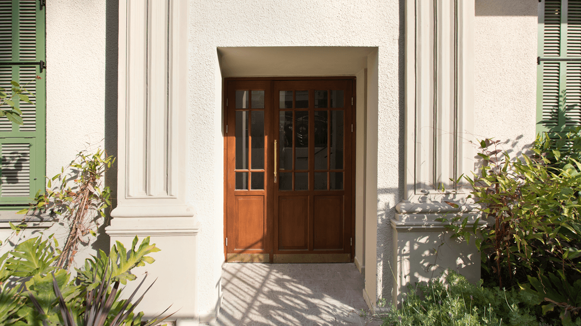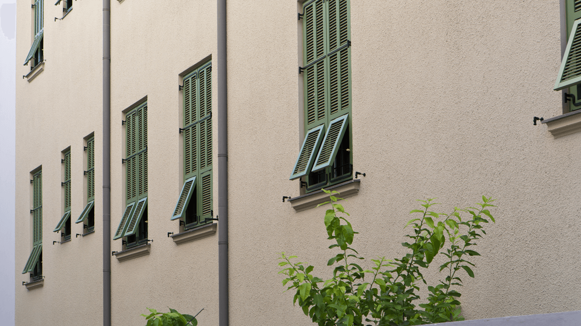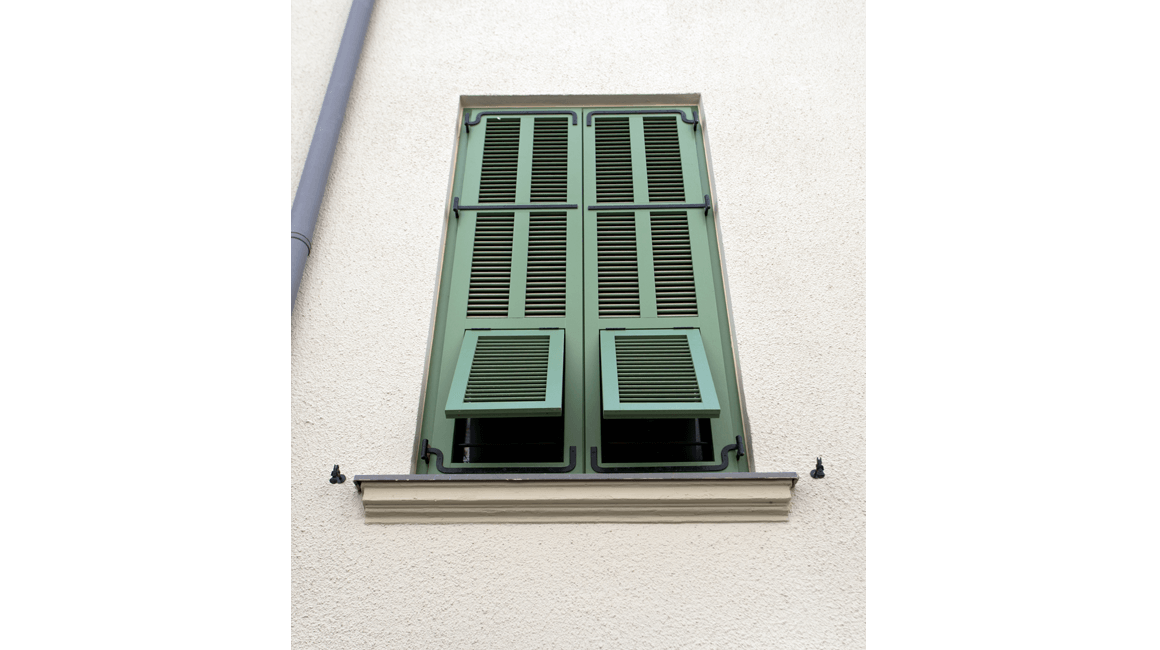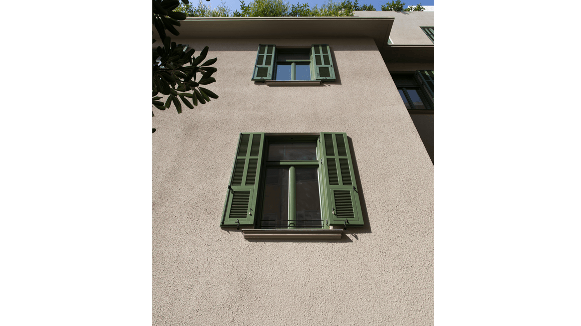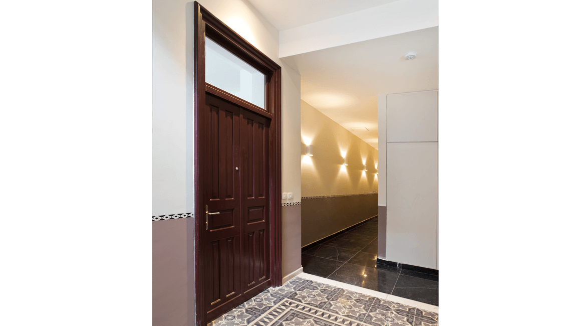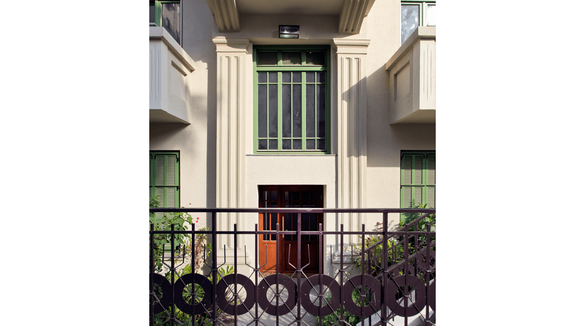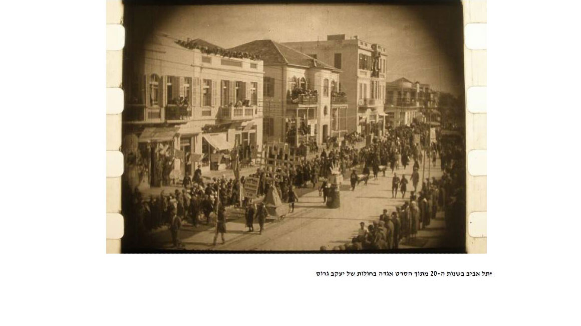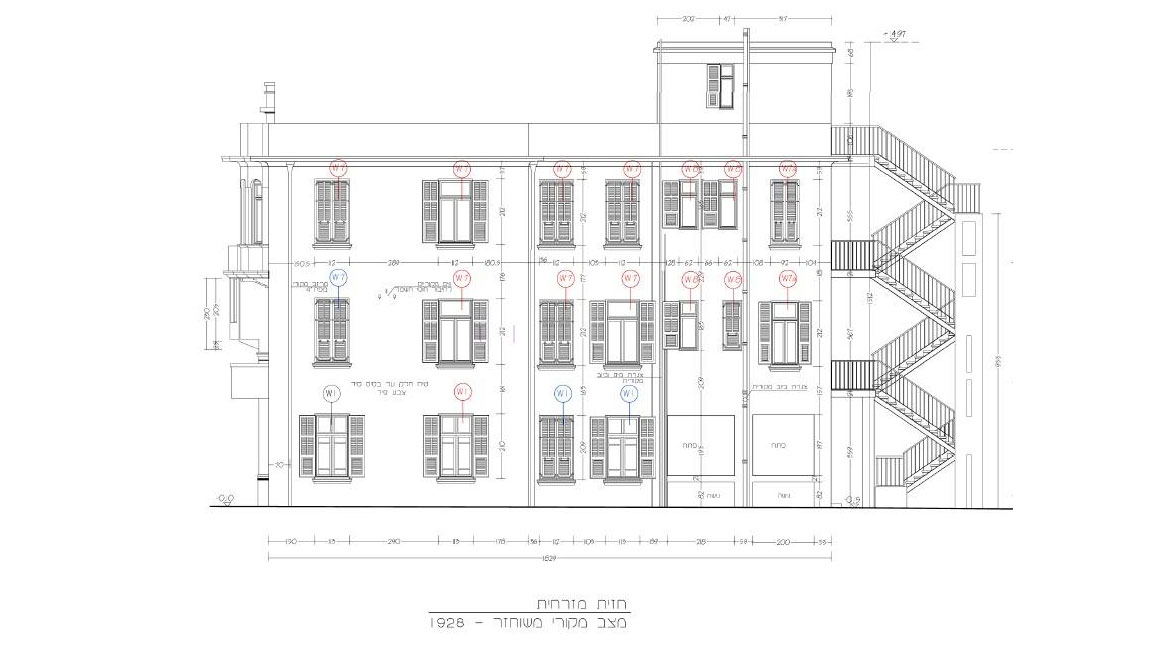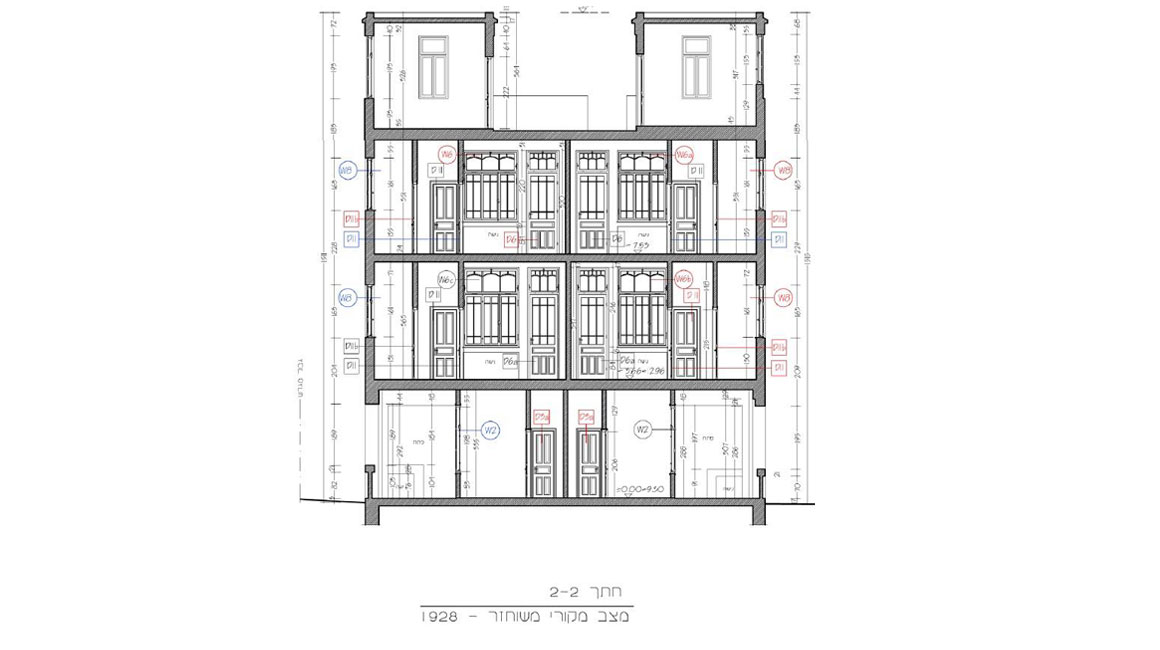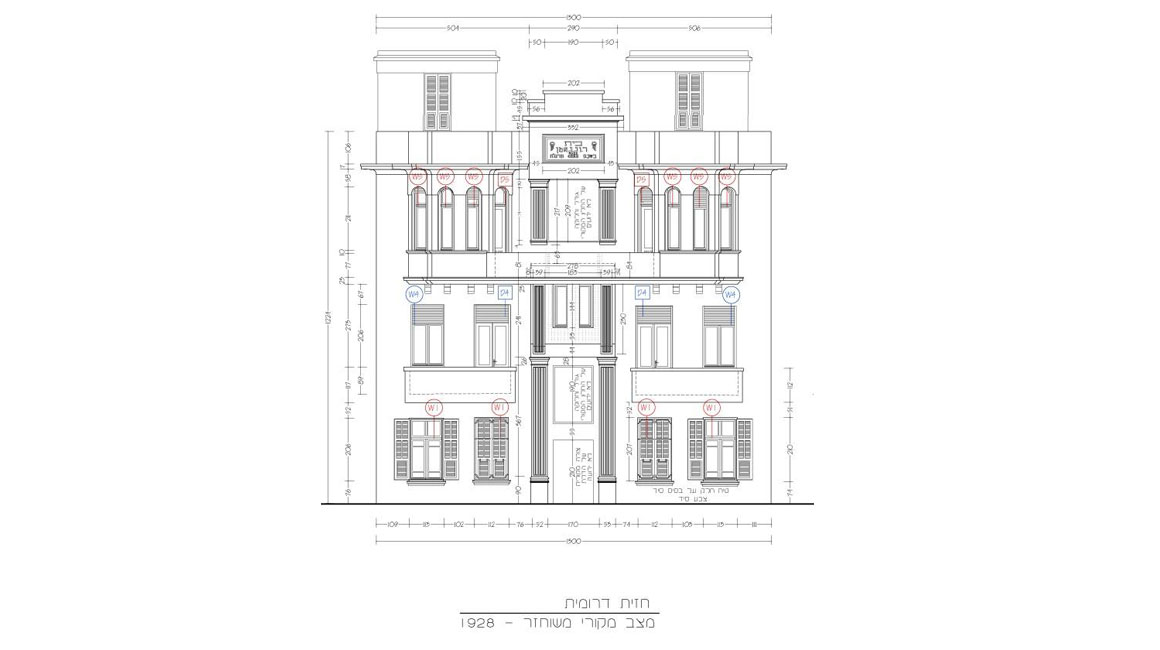19 Pinsker
The building on 19 Pinsker Street was built in 1928 in an eclectic style by the architect A.Shtrimer as the Ne’eman family’s home.
It is decorated with unique elements that are joined together to a fancy façade. The existing three-story building will be renovated and restored and a modern, five-story building will be attached to the back of the lot. The presence of the eclectic building on the street connects us to the period of search for local Jewish identity in the history of Israel, which was also expressed in architecture.
The design of the building is a pilot for green construction in cooperation with the Conservation Department.
Noga Nagarut , restoration and execution of wooden doors, windows and shutters in this unique structure.
The windows, shutters, exterior doors, interior doors and accessories are designed for luxury homes and buildings for preservation, and are adapted to Israeli weather conditions, as well as strict international standards.
Entrepreneur: BHTLV
Architect: Yiftah Arad
Supervision: Eyal Moshlin
Illustrations: Tomer Harari
Contractor: H.R. Rama
Photographer: Gidi Boaz


