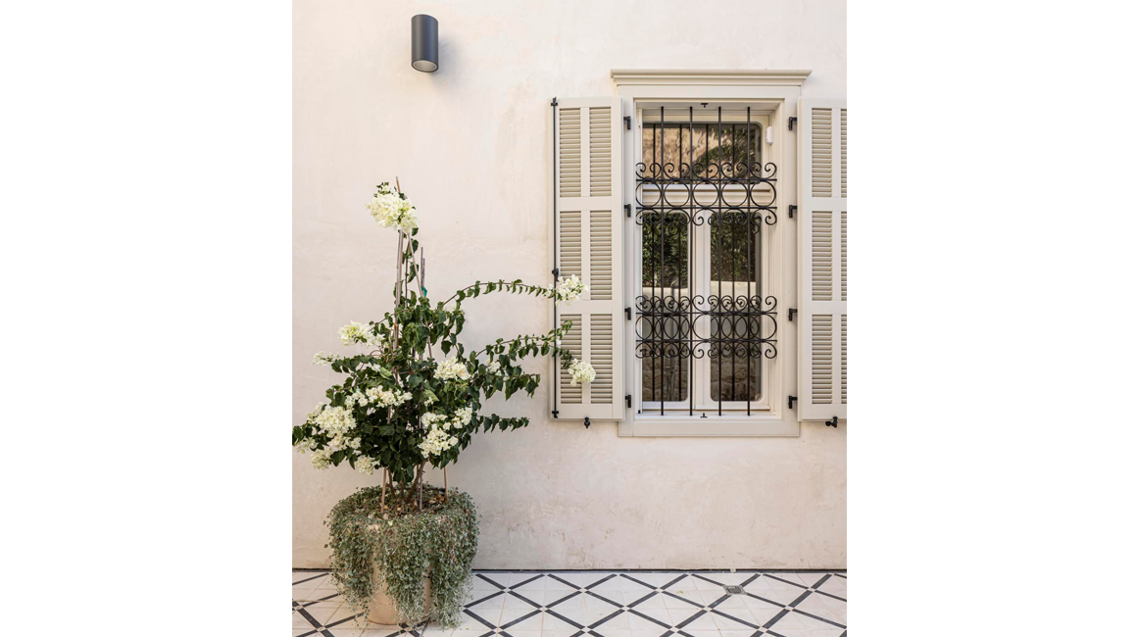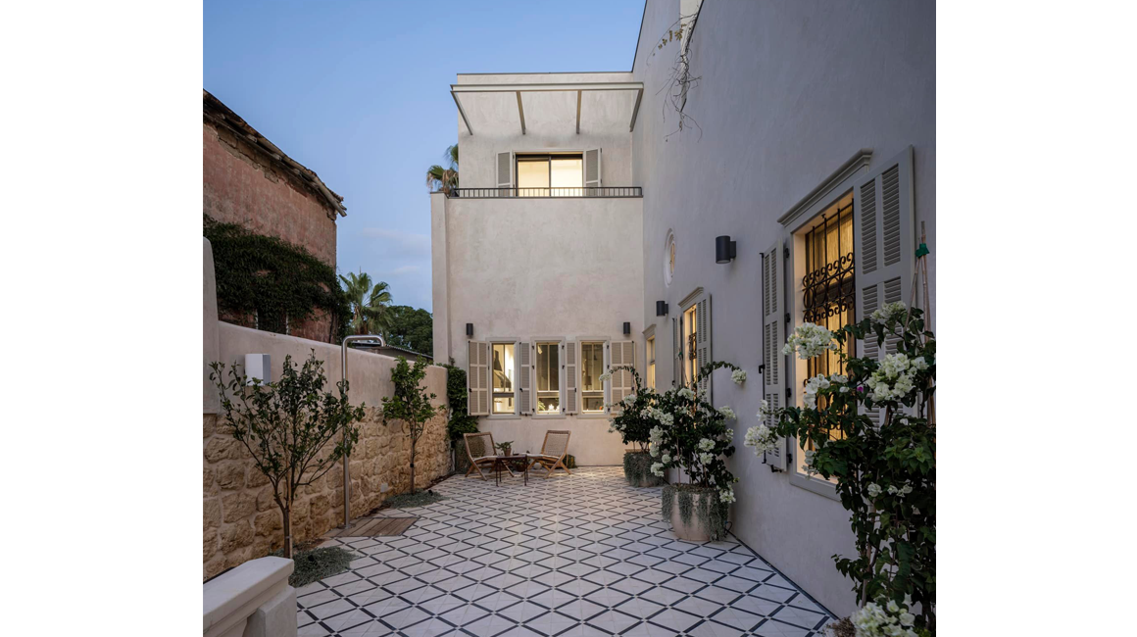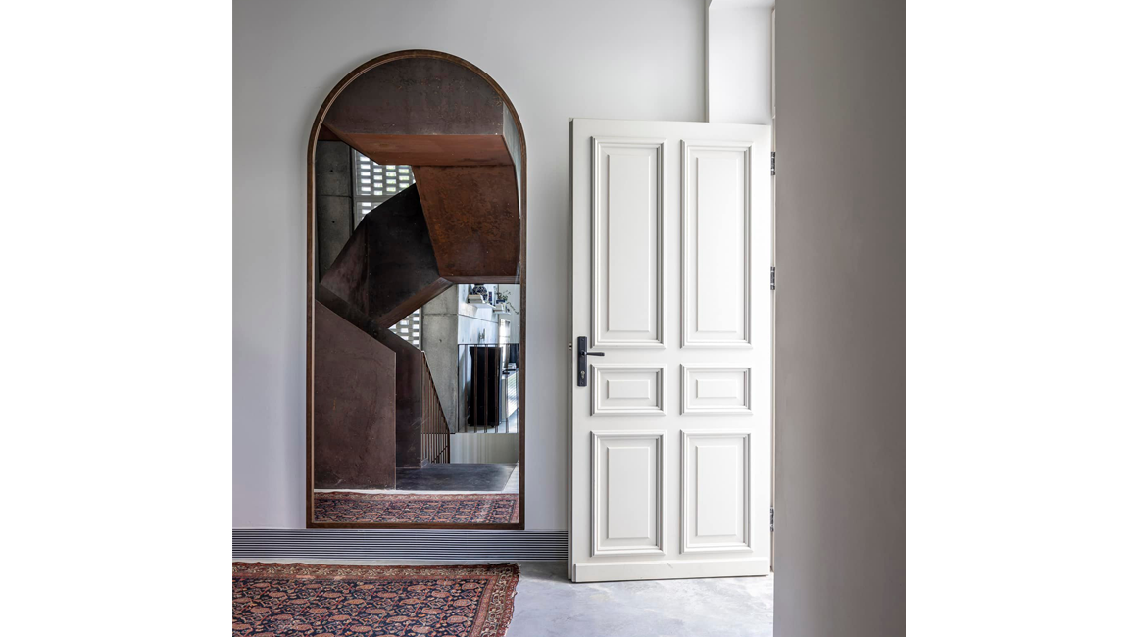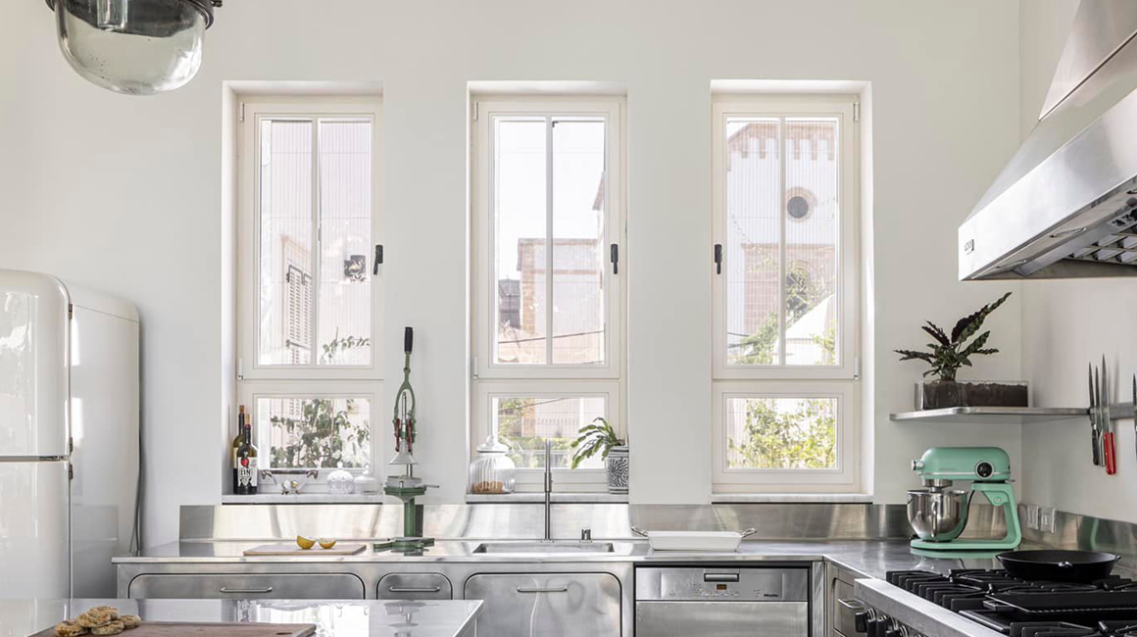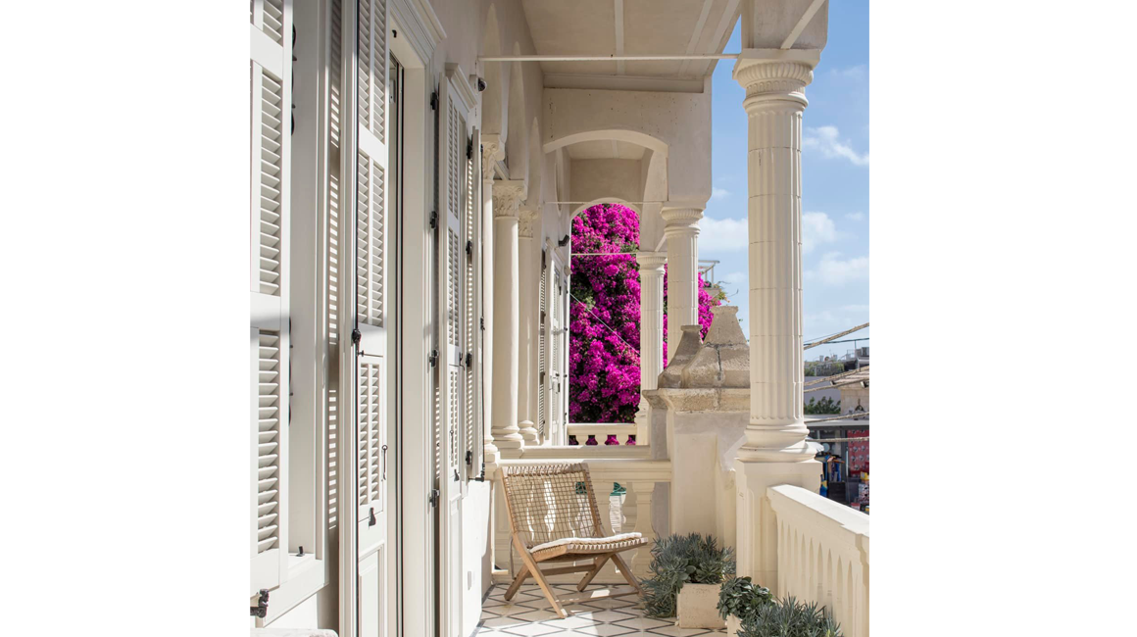19 Ha'Dolphin
The building in Ha’Dolphin 19 street was built around the year 1917 and placed on a declared antiquities area. It’s shape was changed a few times throughout the years because of renovations and extra constructions, the building style of the building is a typical Jaffoish Livon type with Jaffoish wooden shutters with decorative elements – in the front decorated concrete pillars that supports the porch’s ceiling, arches with ornate grille, round windows in the front and concrete perimeter fence, as part of the promotion of the renovation of the project and extra constructions, rehabilitation and conservation of the facades, and it’s purpose is to document the structure in the historical urban embroidery of Jaffa.
Architectural value – the structure of the magnificent façade is a result of a plan with Livon building style. It’s possible to see the program structure in the façade, that divided to 3 parts – the Livan room and the side rooms. In the building axis there is a central entrance with luxurious gate, this entrance is a kind of ‘Portico’, an entry space, to the building. Since the building is lifted from the street, there’s an elegant bottle fence which serves as the decoration of the embracing chain and “holds” the building, a kind of Pedestal for the building. The front façade uses plenty of shapes and combines old and new as a result of a collection of Jaffa characteristic styles in this era.
Urban and historical value – the building is an important part of the city development story and is an example for a high-quality building in the late 1920’s. The building is close to the boundaries of the old city and a testimony to the evolution of the citu widening out of the boundaries, after they were disassembled.
Noga Nagarut reconstruct the windows in the historical structure while paying attention to every single detail, that integrates in a unique way between the peak
of technology and preserving the unique character of the building.The original wooden windows will be replaced in restored ones that will be assimilated in the building. The double glazing on the windows is intended to prevent external noise. To finish the look and the functionality of the use, wooden shatters from Meranti wood and double lock doors that prevent wind entrance and noise from the street will be added.
Noga Nagarut: Nitzana 11 TLV
Documentation file: Eyal Ziv
Architecture: Ilan Pivko Architects
Main conservation contractor: Arco – Arco Conservation and Restoration Ltd
Supervision: Efrati Madafis – project management
Photographer: Amit Giron
Architect Source: Unknown


