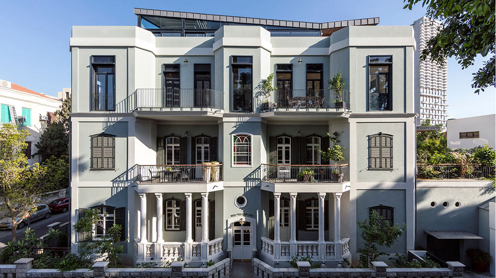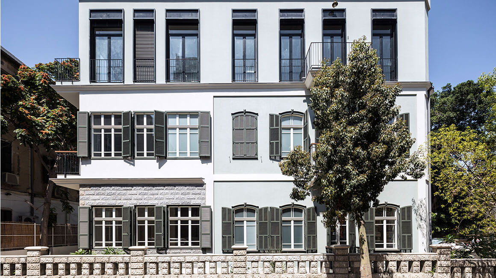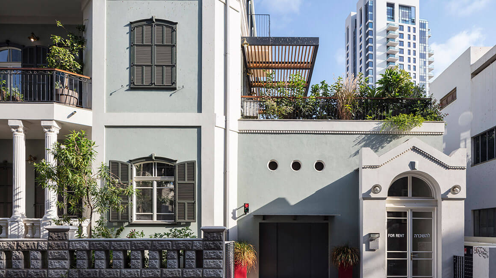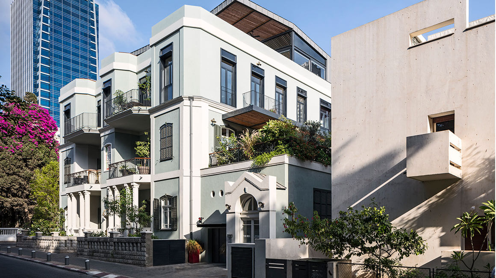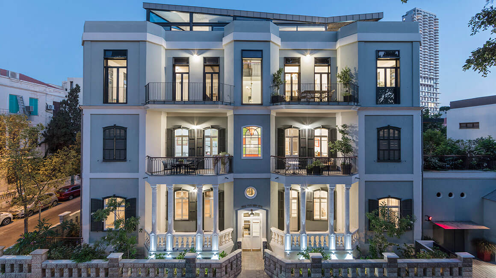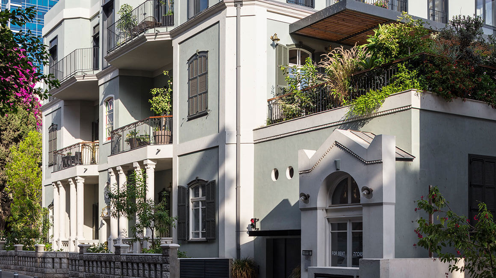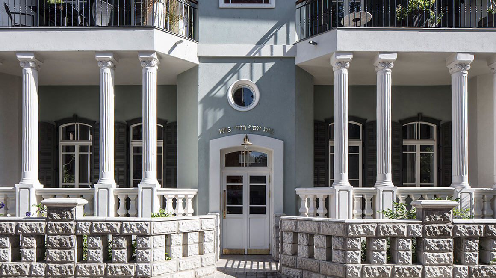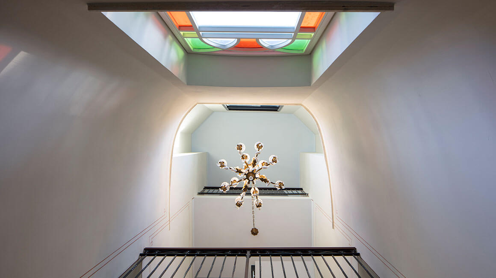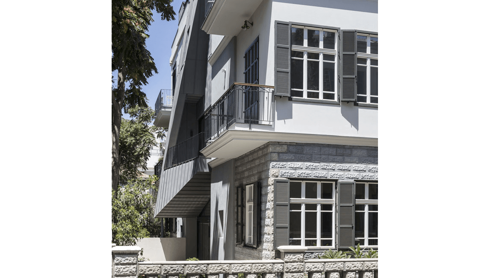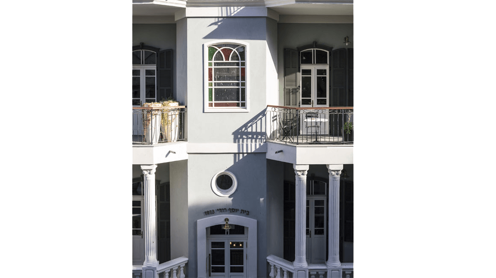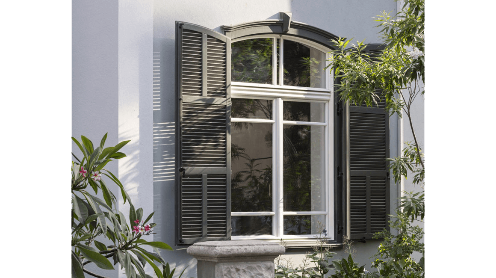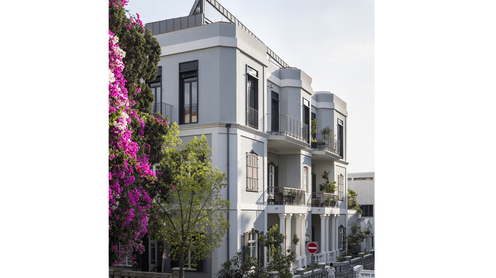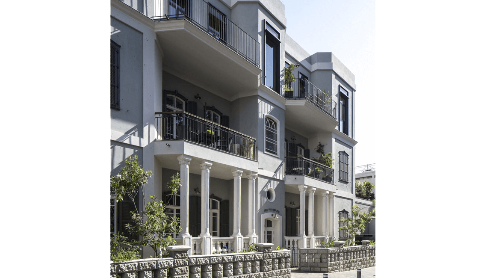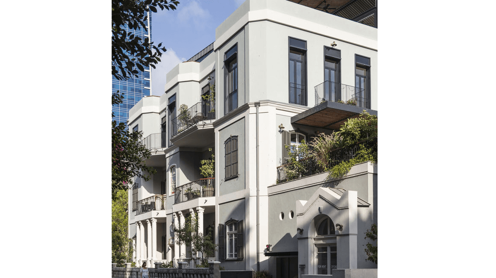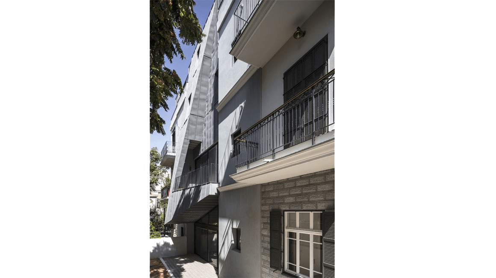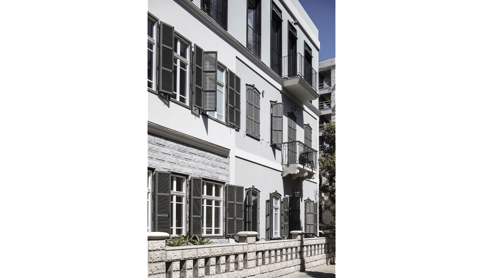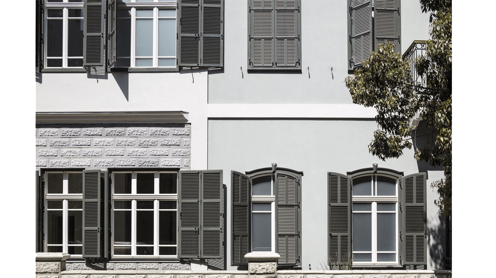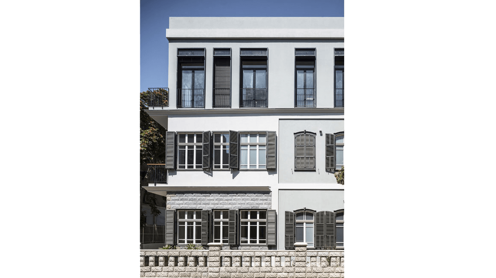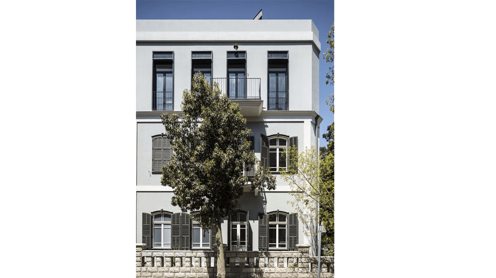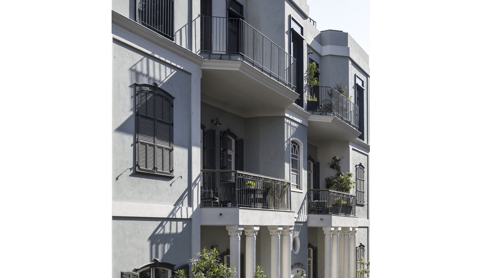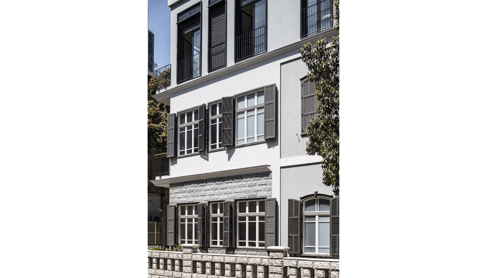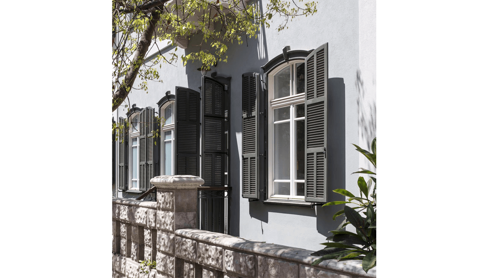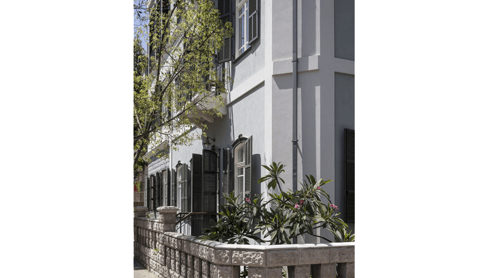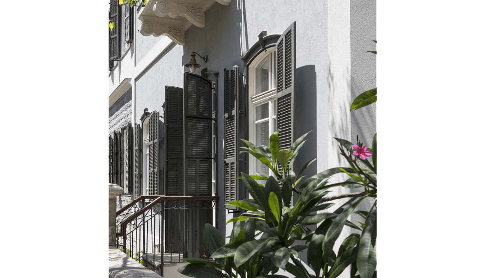14 Lilienblum St
The Yosef Rudy house is a residential house in an eclectic style typical of the first houses of Tel Aviv. The style combines eastern European Jewish traditions with local eastern elements: The façade is adorned with Greek columns and capitols, with a round window at the center (in a style typical of Jaffa) and a large piece of stained glass reflecting colorful lights on the stairwell right above it.
This architectural style is meant to be restored on the two original floors at the front of the building, as well as the stairwells. That allows for a restoration of the unique character of the building as it was built in 1913.
Noga Nagarut restored the windows of the historical building, paying attention to every single detail and using the best of modern technology, expertly preserving the unique character of the original building. The original wooden windows were replaced with the restored windows, which were then incorporated into the stone walls with an added double glaze to reduce noise. The look was completed in a functional way with Meranti wood wing shutters and double locked doors.
The Yosef Rudy house can now provide its tenants with the best of both worlds: The convenience of 2015 Tel Aviv, with the authenticity of 1913 Tel Aviv.
Architecture: Yaniv Pardo Architects
Inspection: Rotelvy Engineering
Executive Contractor: Z.F Building
Windows, doors and shutters: Noga Nagarut


