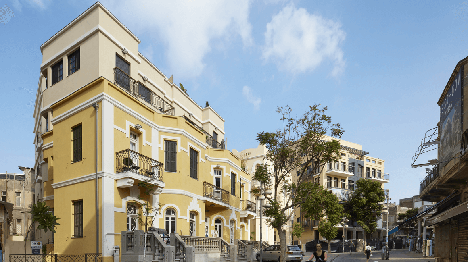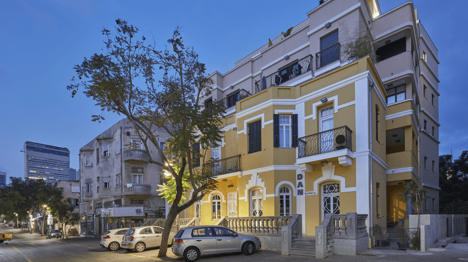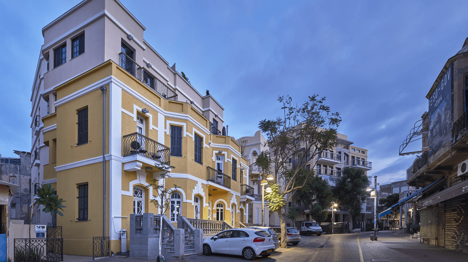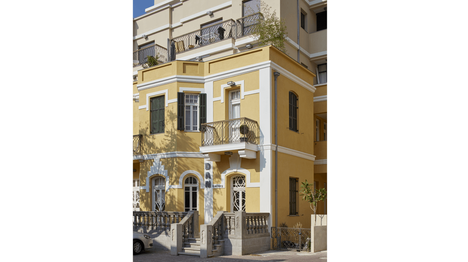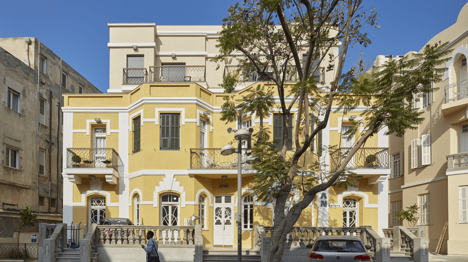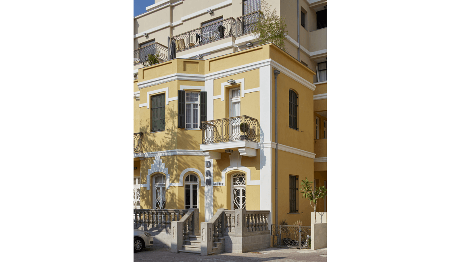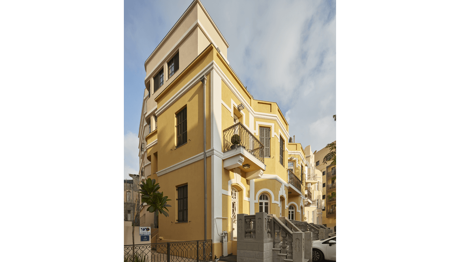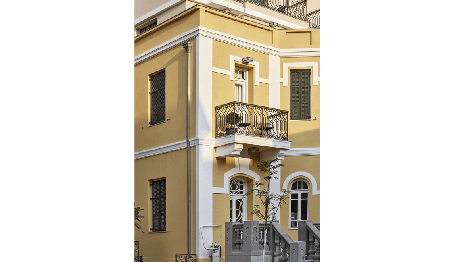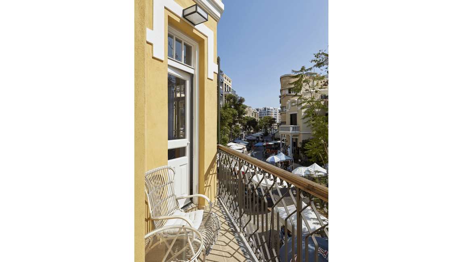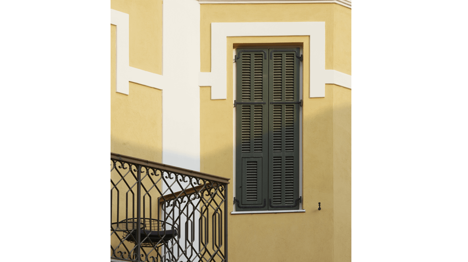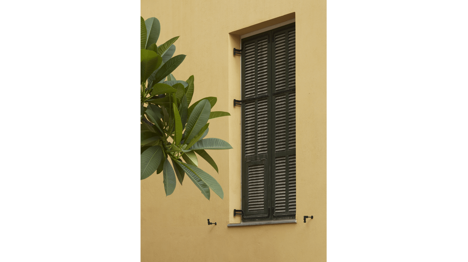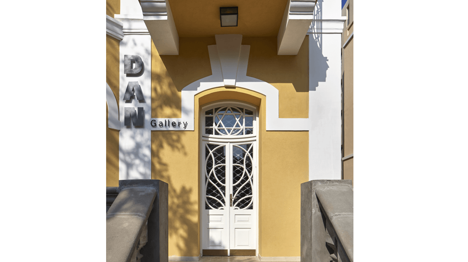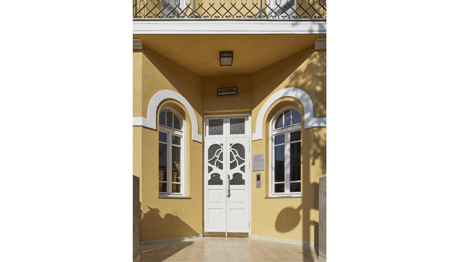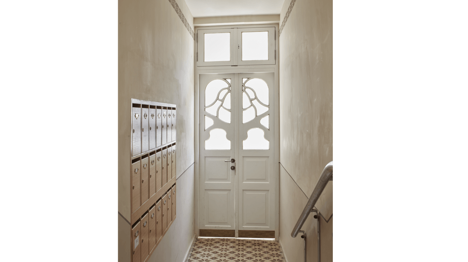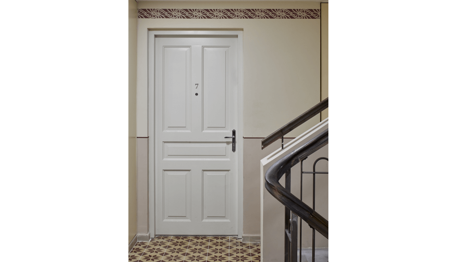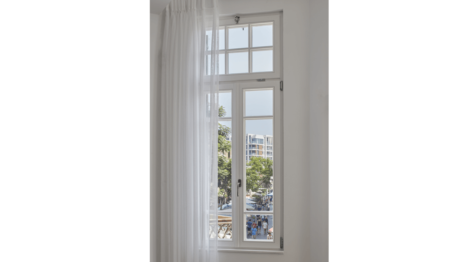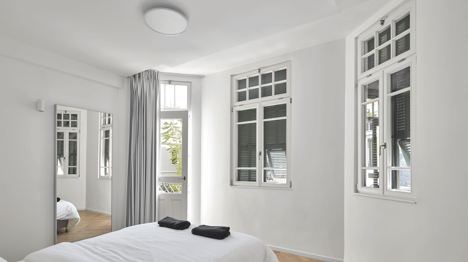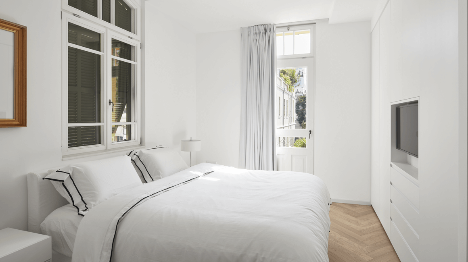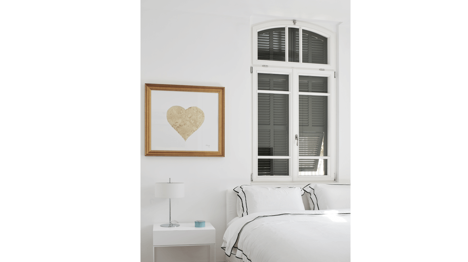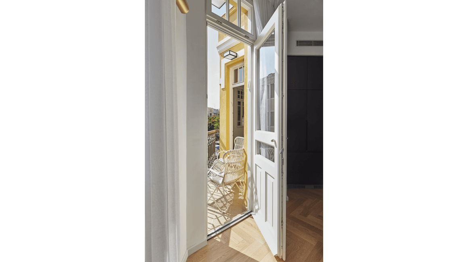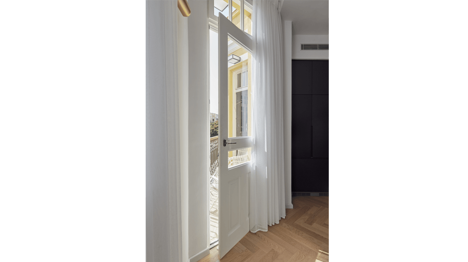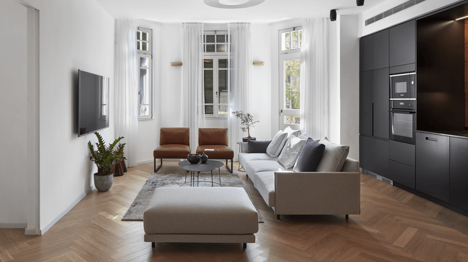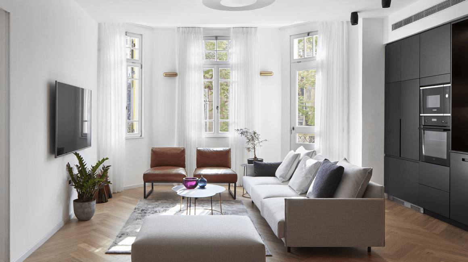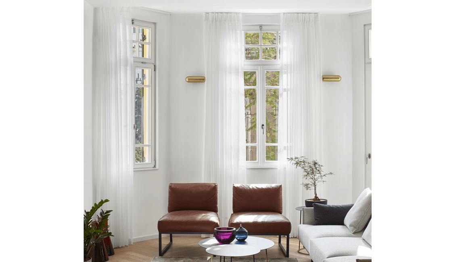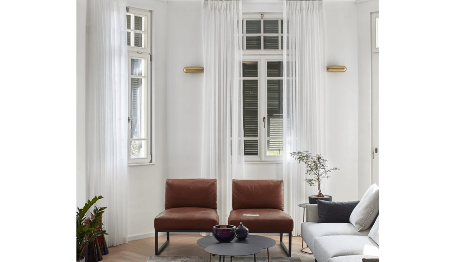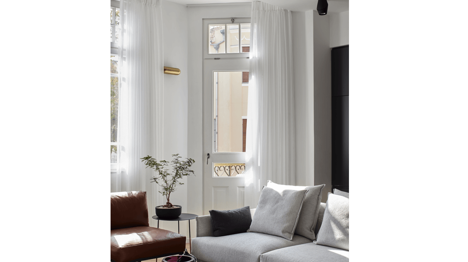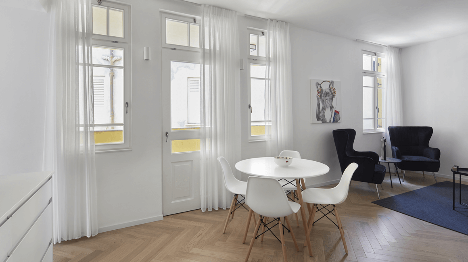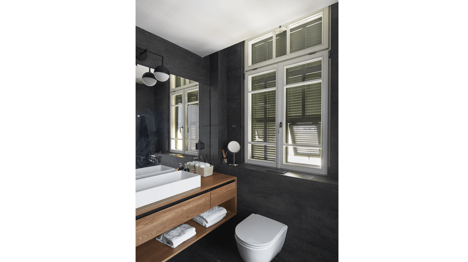10 Nachalat Binyamin
In 1921, Yoel Layates and Haim Soroka built a one-story building designed by the architect Zvi Tabachnik. The building includes two apartments on two adjacent plots in Nachalat Binyamin. The house was one of the first houses built in the northern part of the street, today the building is located in the pedestrian area.
In 1925 the owners of the building added another floor with two more apartments, and the building added a tiled roof. The building was built on two separate lots and with different ownership, it served as one building with a common staircase. The building was designed with an impressive facade in the eclectic style facing the street.
In 1926, when commerce moved from Jaffa to Tel Aviv, the process of converting the facade of the building into a commercial front began. This process was implemented in most of the buildings on Nachalat Binyamin Street. As a change to the original purpose of the neighborhood, originally planned for residential buildings surrounded by gardens. The conversion of the rooms on the ground floor to commerce, and the opening of the facade with large vitrines, damaged the design of the main facade, leaving little of the original glory.
A plan to unify the two plots and to preserve the building is currently under development, while the impressive commercial and residential facade is being restored. According to the plan, the building will undergo a process of preservation in the front of the building and 3 stories will be added from the back. The planned building includes apartments of various sizes and shops on the street level.
The windows, shutters, exterior doors, interior doors and accessories are designed for luxury homes and buildings for preservation, and are adapted to Israeli weather conditions, as well as strict international standards.
Supervision: Yakir Or
Operation Contractor: Ben Shalom
Planning and Conservation: Sivan Abergil
Conservation Architect: Amnon Bar-Or
Noga Nagarut, manufacture of wooden windows, doors and shutters in the project.


